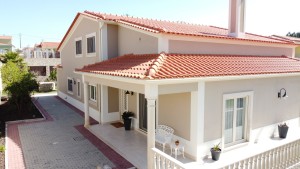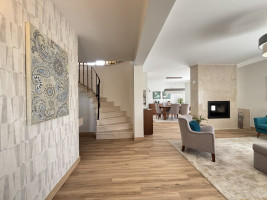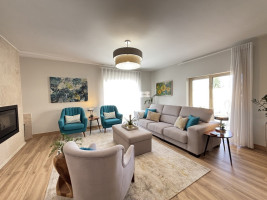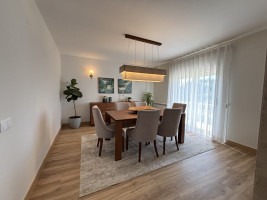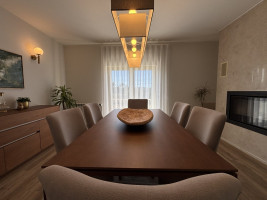Moradia T5
Venda: 849 900,00 €
Ref.ª 051812
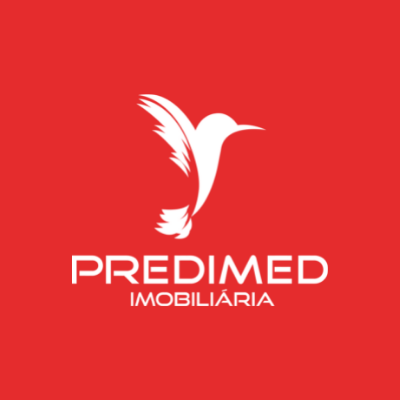
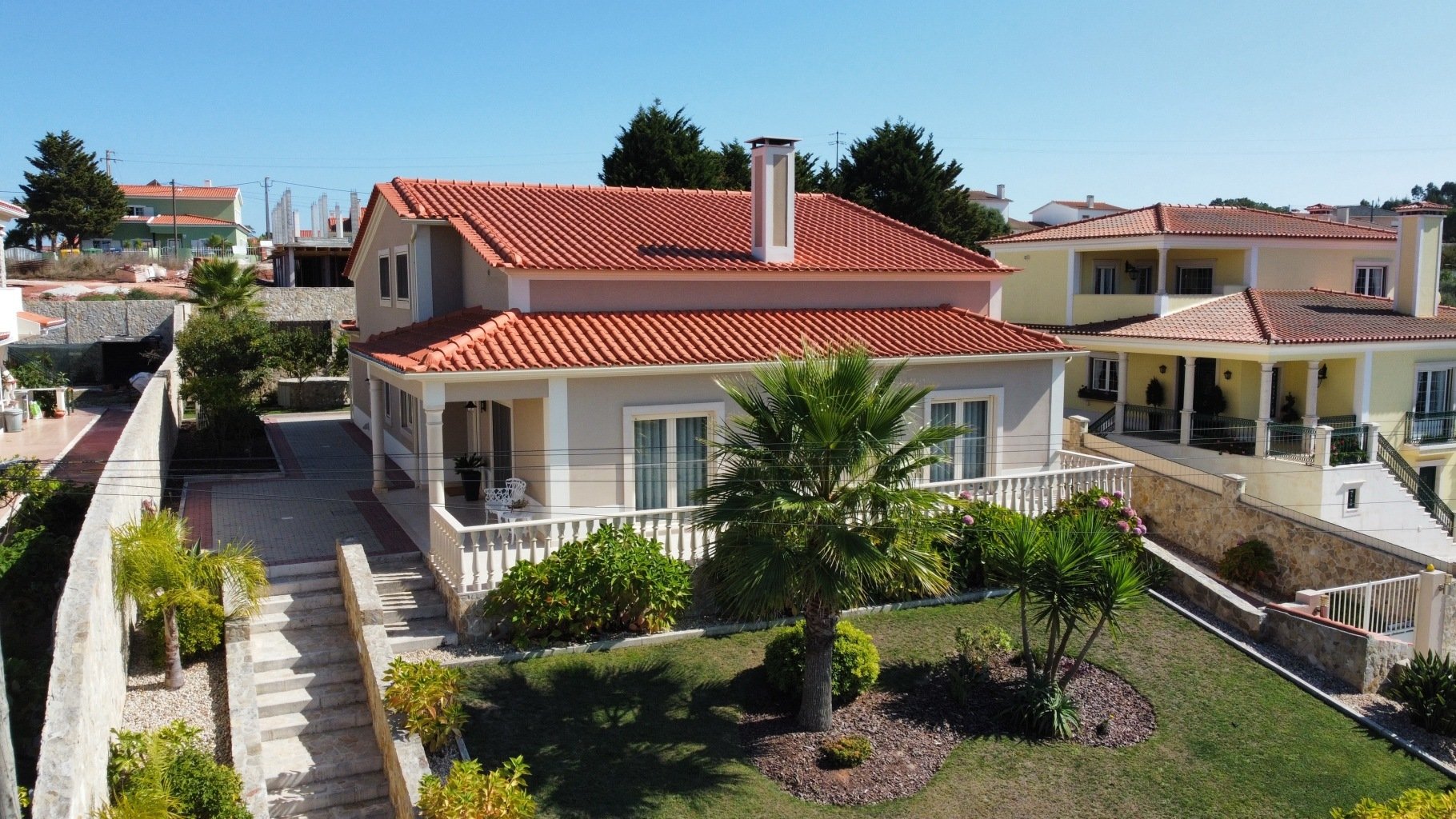
 T5
T5 5
5 1
1 292.32m²
292.32m²
Description
Let yourself be enchanted by this marvellous villa!
Originally with 5 bedrooms, it now has 4 bedrooms. 3 of which are en suite.
On the ground floor there are two rooms separated by a double-sided fireplace, a dining room and a living room. Also on this floor is the master bedroom with a dressing area and walk-in wardrobe, with access to the bedroom and private bathroom.
There is also an open-plan kitchen with a dining area and a family room.
Next to the kitchen there is a pantry and a laundry room with very generous areas.
On the upper floor, as you go up the stairs, you'll find another space you'll fall in love with: a games room with a snooker table and a third living room.
On this first floor we also have two complete suites, each with a dressing room area.
The villa is also equipped with two pellet stoves, central heating with a heat pump, solar panels for water heating (with a 200-litre tank), 6 photovoltaic panels, mosquito nets on all the windows.
In the kitchen there are 2 ovens, a microwave, a 90cm induction hob, a fridge/wine cellar and an American fridge with a water and ice dispenser and a reverse osmosis filtering system.
Outside there are various areas, including the marvellous salt-treated swimming pool.
You certainly won't be able to do without a good chat around the fireas you sit around the fire pit.
If you're still not convinced by what we've presented here, you need to book a visit and see your future home for yourself,
"Your home lives here!"
State: Used
Construction year: 2010
Land area: 1 089,30 m²
Capacity area: 342,97 m²
