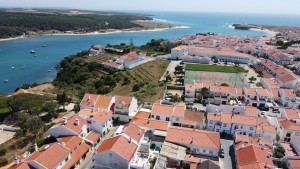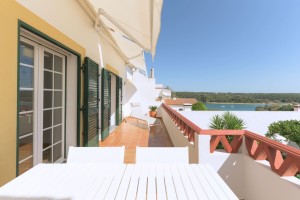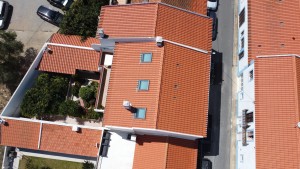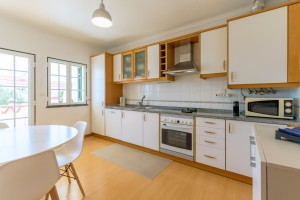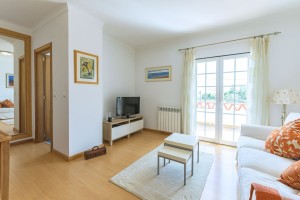Moradia T5
Venda: 692 000,00 €
Ref.ª 045434

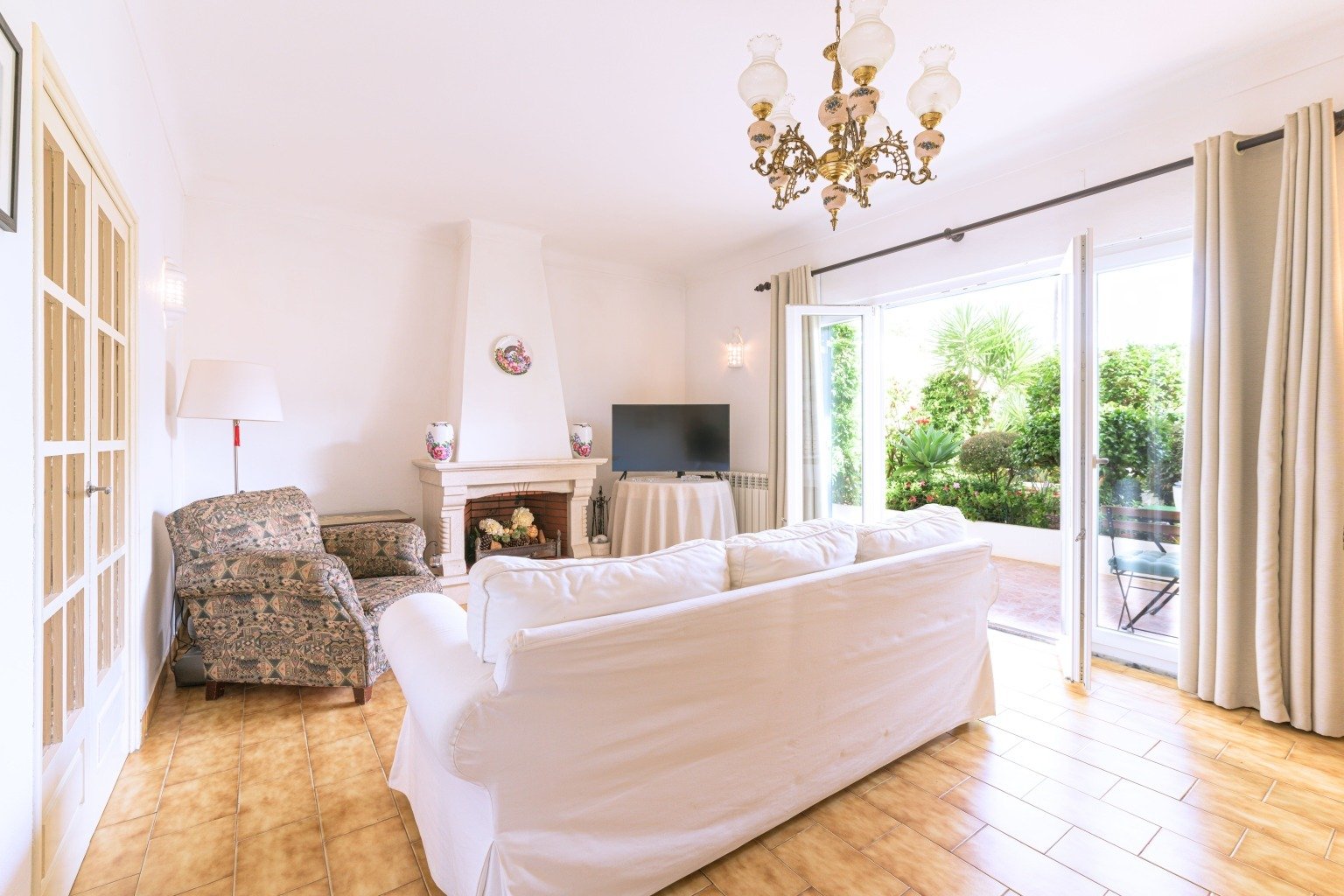
 T5
T5 3
3 0
0 144.54m²
144.54m²
Description
Bi-family house with river and sea views in Vila Nova de Milfontes.
This house, with a privileged location, consists of an RC and 1st floor, which can be used and accessed independently. The entire house has central heating (Roca).
In the RC we find a more traditional layout, with two bedrooms, living room with fireplace, dining room, fully equipped kitchen, bathroom complete with heated towel rail, garden, engine room/shed with barbecue and leisure space.
On the 1st floor, in turn, we have a modern design, with two bedrooms, one of which is a suite, a fully equipped kitchen (Teka appliances), living room, bathrooms with heated towel rails, terrace with sea view and views of the the mouth of the Mira River. We also have an attic, with capacity for an office and 2 more bedrooms.
For family enjoyment or to make a profit, this opportunity in the heart of Vila Nova de Milfontes offers a bright and airy space close to all services.
For more information or to schedule visits, do not hesitate to contact us on +351 966 53 8080 - Eleonora Silva.
Your Home Lives Here!
More about Predimed Vasco da Gama at https://vascodagamaimobiliaria.com/
State: Used
Construction year: 2002
Land area: 226,24 m²
Capacity area: 170,28 m²
