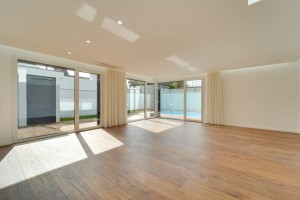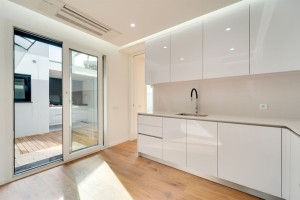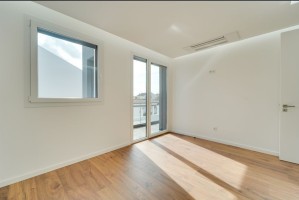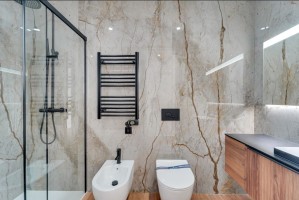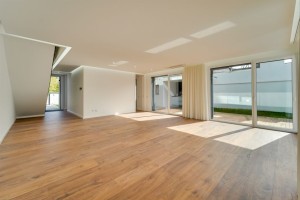Moradia T3
Venda: 650 000,00 €
Ref.ª 048622
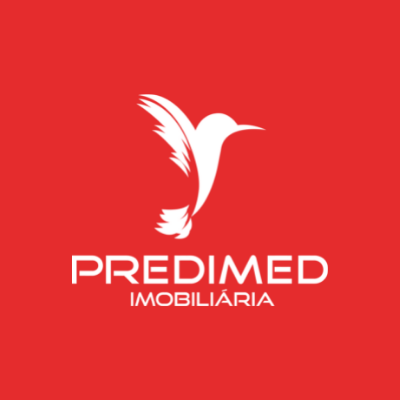
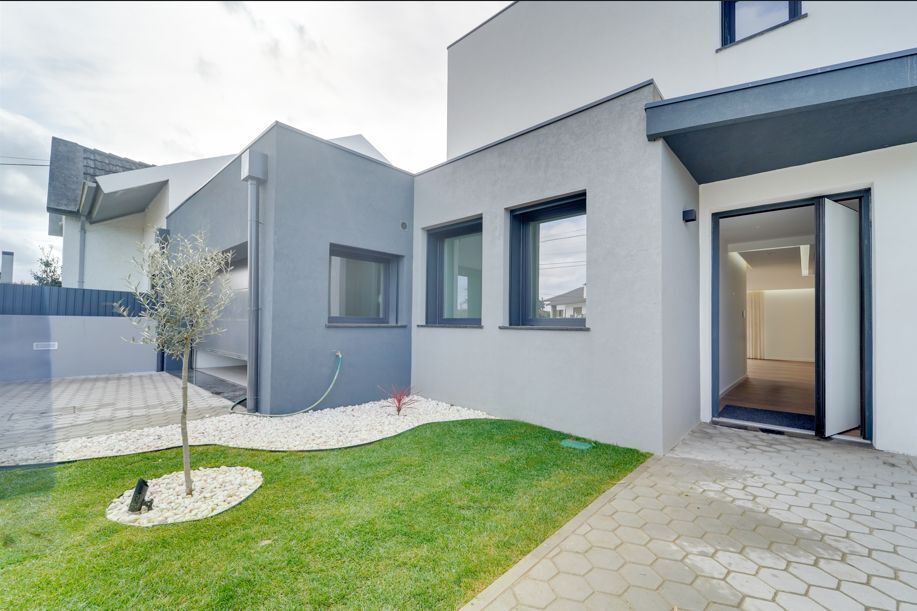
 T3
T3 3
3 1
1 216.30m²
216.30m²
Description
Imagine living in a home where comfort, functionality, and leisure come together in perfect harmony. Located at Rua do Vale, nº 13, in Santa Joana, Aveiro, this property is the ideal choice for those who value quality of life in a peaceful environment close to all amenities.
Ground Floor – Social Area with Elegance and Functionality
The ground floor has been designed to create unforgettable moments of conviviality and practicality. The spacious living and dining room, filled with natural light, offers the perfect space to relax or entertain family and friends. The modern, functional, and fully equipped kitchen is the heart of the house, where preparing meals becomes a pleasure. Complementing this floor are a practical laundry room and a guest bathroom, both essential for daily life.
First Floor – A Private Space of Absolute Comfort
Upstairs, the private area of the house awaits. The master suite stands out for its comfort and functionality, featuring an en-suite bathroom and a spacious walk-in closet, ideal for organizing your day-to-day life with elegance.
Additionally, the first floor includes two more bright and spacious bedrooms, perfect for family members or as an office or leisure area. All bedrooms have direct access to a shared balcony, providing a relaxing environment to enjoy outdoor moments. A shared bathroom completes this floor with convenience and functionality.
Exterior – A True Leisure Haven
The exterior of this property is simply charming. A saltwater swimming pool and a leisure area in Ipê wood decking offer the perfect spot to cool off and enjoy sunny days. The barbecue, strategically placed, turns any meal into a special occasion. The various garden areas create a relaxing and natural ambiance, ideal for unwinding or for children to play safely.
The closed garage for two cars ensures security and extra storage space, making daily life easier.
Prime Location
Located in Santa Joana, Aveiro, this home is in a quiet, well-served residential area:
Proximity to schools, services, and local shops.
Easy access to Aveiro city center and main roadways.
A perfect environment combining tranquility and convenience.
Other details that make a difference
Flooring: Swiss Krono, model Kronswiss Grand Selection Origin AC5/33, 14mm thick, throughout all rooms, including kitchen and bathrooms.
Bathroom walls: Marble finish.
Entrance door: Large pivot door. Interior doors lacquered up to the ceiling, including wardrobes.
Ceilings: False ceilings with LED lighting to provide uniform illumination.
Kitchen furniture: Equipped with Bosch built-in appliances.
Water Heating, Climate Control, and Ventilation: 300L heat pump with dual circuit. Embedded cassette air conditioning. VMC – Mechanical Cross Flow Ventilation System with dual flow.
Photovoltaic system: 6 panels of 450W.
Lighting: Fully LED-equipped.
Video Intercom: Two monitors. Automated gates.
Come and see this dream villa and discover how it can become your new home.
Book your visit now!
State: New
Construction year: 2025
Land area: 344,90 m²
Capacity area: 260,50 m²
