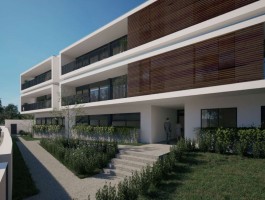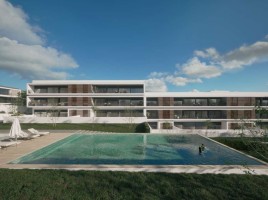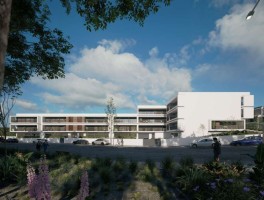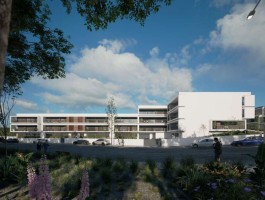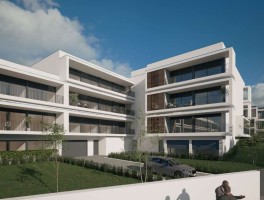Apartamento T2
Venda: 300 000,00 €
Ref.ª 048498
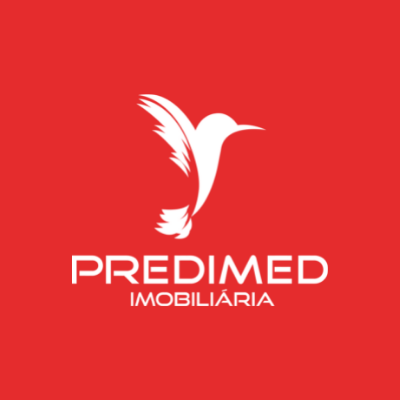
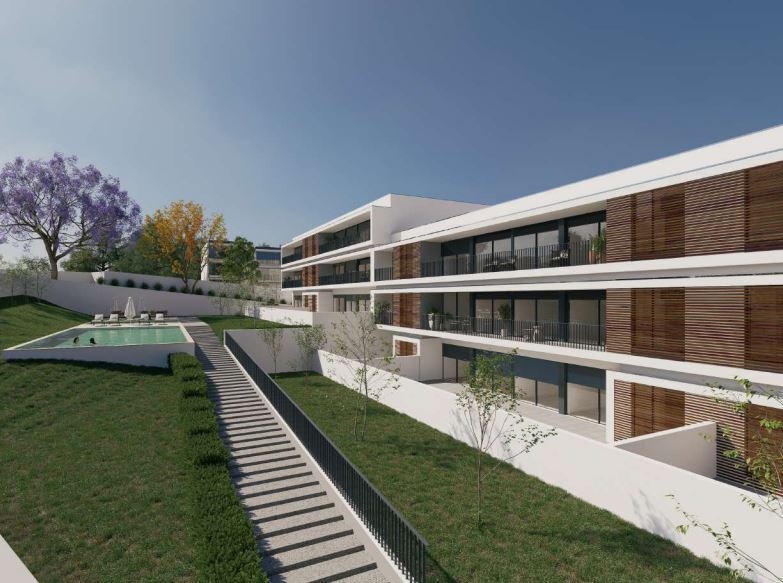
 T2
T2 2
2 0
0 94.00m²
94.00m²
Description
Live in a private condominium just 10 minutes from Porto.
Magnificent 1, 2, 3, 3+1 and 4 bedroom apartments in an exclusive gated community with 18 units spread over 2 floors.
The property stands out for its modern architectural lines and has very generous balconies as well as terrace options.
The finishes are of superior quality, where design and functionality communicate harmoniously.
Feel relaxed and comfortable both inside and outside your apartment, as the condominium offers large outdoor areas with gardens, leisure areas and 2 private swimming pools.
You'll also enjoy a unique and ideal location for those looking to live in a city environment with easy access to all kinds of services and commerce, while still being close to nature and just a few minutes from the River Douro, which will provide you with a lot of day-to-day comfort but also excellent leisure opportunities in your free time.
Its location with easy access to Gondomar and Porto, as well as the proximity of supermarkets, gyms, pharmacies, health centers, post offices and schools make this property the right choice.
MAP OF FINISHES
RELEVANT FEATURES
- Acoustic insulation
- Heat pump installation for water heating
- False ceilings throughout the apartment
- Interiors with light tones, increasing the efficiency of natural light and reducing artificial lighting
- Indirect ceiling lights and LED spotlights
- TV sockets in the living room, kitchen and bedrooms
- White lacquered hinged or hidden hinged doors
- White lacquered closets with drawers, shelves and hanging rails in all bedrooms
- Flooring in AC5 Oak (halls, bedrooms, living room and service bathroom)
- Electric aluminum blinds on the outside
- Pre-installation of Dolby Surround Sound System (bedrooms and living room)
- Central vacuum system
- Air conditioning installation (bedrooms and living room)
KITCHEN
- White lacquered Hidrofogo MDF furniture
- Silestone counters
- Rectified porcelain stoneware floor
- Painted walls
- Bosh appliances (oven, microwave, ceramic hob, dishwasher), Cata or equivalent island extractor fan and Beko or equivalent side-by-side fridge and freezer
- Chrome mixer
- Tank in the laundry room
BATHROOMS
- Rectified porcelain wall and floor coverings
- Led spotlights and indirect lights
- White lacquered hanging washbasin cabinets
- Hanging sanitary ware
- Chrome faucets
- Shower tray screens
- En-suite and bedroom bathrooms equipped with shower kits
OUTSIDE
- Cappoto façade - External thermal insulation
- Frames with Thermal Cut and Double Glazing
- Ecopoints outside the houses
- Video intercom with color screen
- Closed garage for 2 cars with automatic gate
COMMON AREAS OF THE DEVELOPMENT
- Large garden areas
- Large swimming pool for adults
- Children's pool
State: New
Construction year: 2026
Land area: --- m²
Capacity area: 111,00 m²
