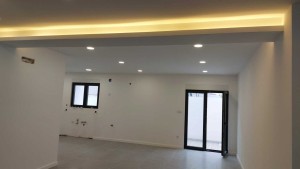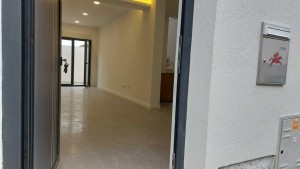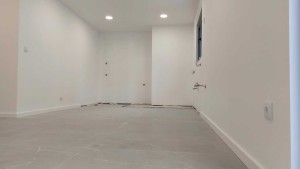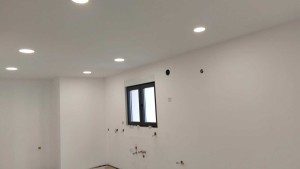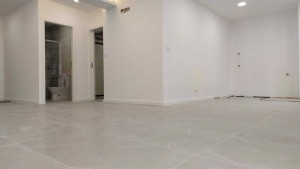Casa Duplex T3
Venda: 220 000,00 €
Ref.ª 045002
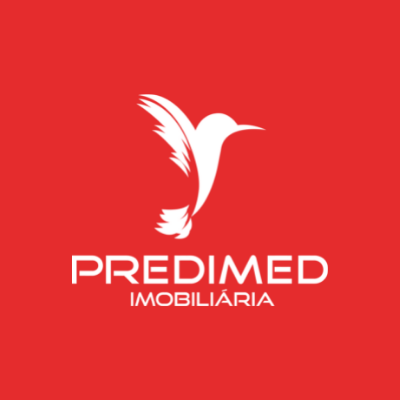
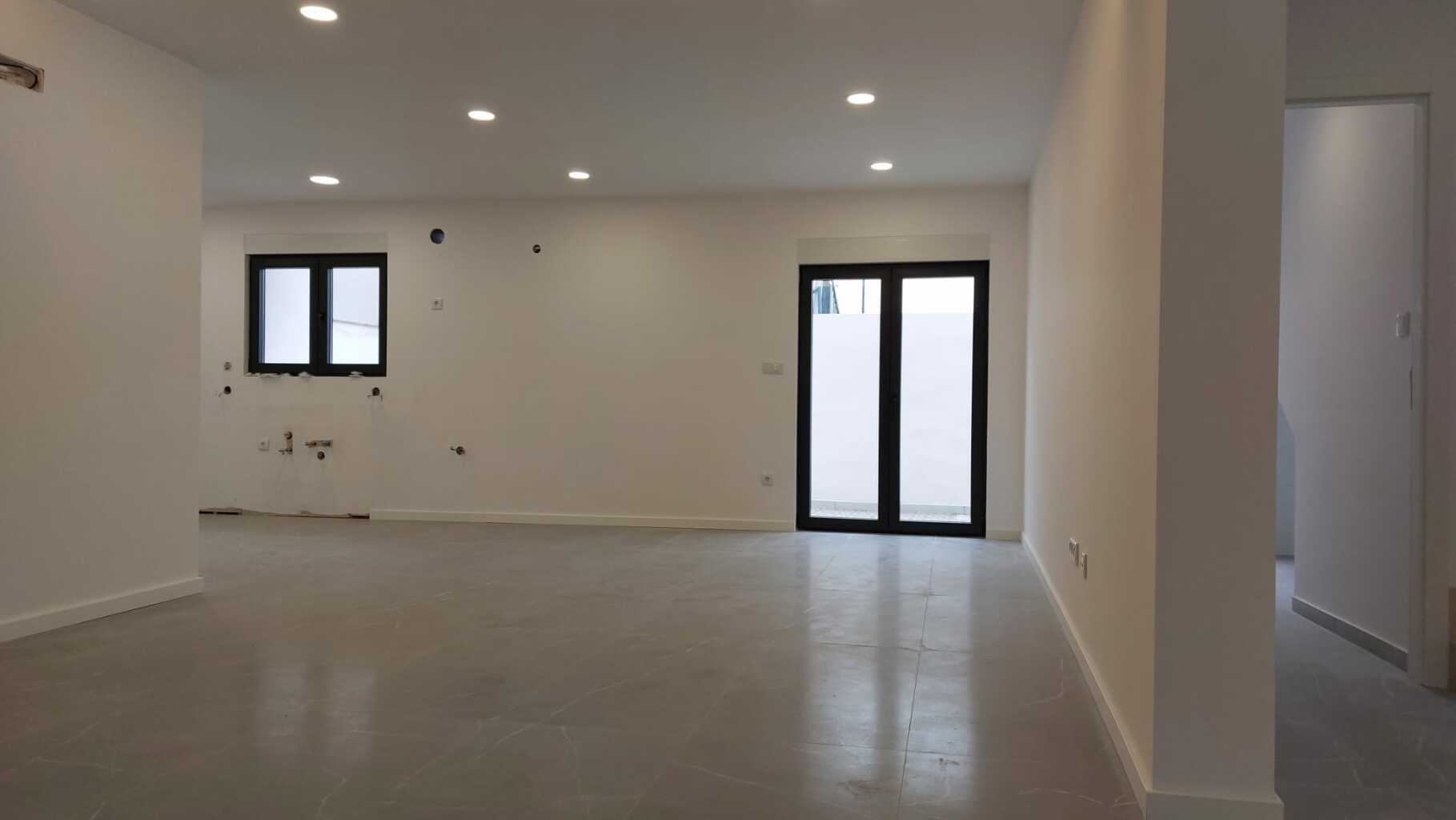
 T3
T3 2
2 1
1 150.00m²
150.00m²
Description
This 150m2 property boasts a 15m2 courtyard, offering city and countryside views with abundant natural light and ventilation. Located in Santa Maria Maior parish, it's surrounded by amenities including thermal baths, leisure spaces, hospital, weekly market, banks, town hall, tax office, post office, public transport, and A24 access.
The ground floor features an open-plan kitchen and living area equipped with an extractor fan, ceramic hob, dishwasher, oven, and microwave, providing a generous social space perfect for family gatherings. There is also a laundry room with interior and exterior access. The stone staircase benefits from natural light.
The first floor offers spacious, bright areas with ample storage, perfect for rest and privacy. It includes a hall with a supporting wardrobe, three large, sunny bedrooms with floating floors; two have built-in wardrobes, and the master bedroom features a balcony with city views. The bathrooms, one on each floor, suspended sanitary ware and shower bases.
The exterior includes a courtyard along the length of the house with Portuguese-style paving, a garage with an electric door, and direct access to the house. The property is equipped with air conditioning, a heat pump, double-glazed tilt-and-turn windows with thermal and acoustic insulation, false ceilings with embedded LED lights, and electric shutters. Come see your future home!
State: New
Construction year: 2024
Land area: --- m²
Capacity area: 150,00 m²
