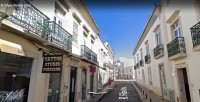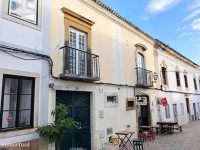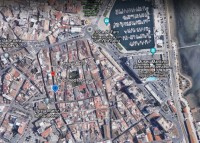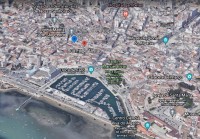Prédio T5
Venda: 1 300 000,00 €
Ref.ª 024343
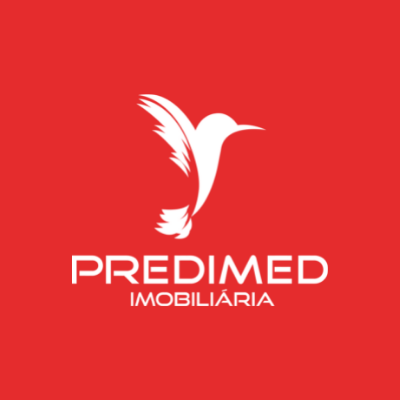
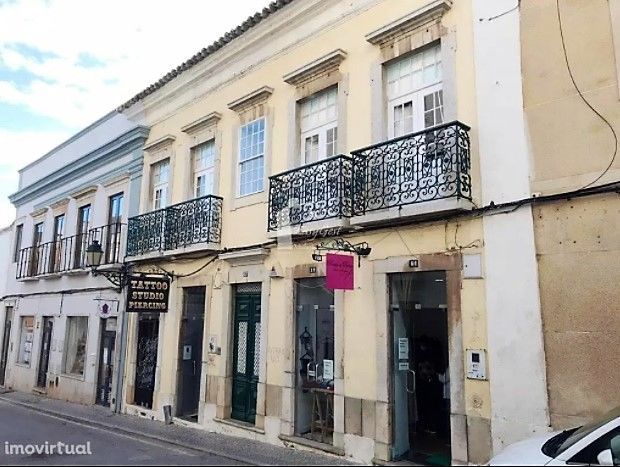
 T5
T5 10
10 0
0 450.00m²
450.00m²
Description
Building consisting of two floors, two facades, the ground floor for trade and services with four stores. The first floor is intended for housing, and is currently being explored through local accommodation. On the first floor we have four bedrooms, an interior patio with lots of natural light brought in through a wide skylight, access to a wine cellar allocated on the ground floor, and several rooms, as is typical in noble houses of this time. The penthouse is a typical Algarvian roof terrace, from where you can enjoy an open view over the Ria Formosa and the downtown area. This roof terrace has two complete bathrooms, a bedroom, a living room with a fireplace and a dining room. The building was recently intervened, where the conservation works carried out respected its architecture and original construction materials, adding to the building, the heating of domestic waters through solar panels, and air conditioning with air conditioning equipment.
Faro is the capital of the Algarve, the district of choice for luxury tourism, due to its endogenous qualities and the quality of services available.
For any further clarification, contact.Building consisting of two floors, two facades, the ground floor for trade and services with four stores. The first floor is intended for housing, and is currently being explored through local accommodation. On the first floor we have four bedrooms, an interior patio with lots of natural light brought in through a wide skylight, access to a wine cellar allocated on the ground floor, and several rooms, as is typical in noble houses of this time. The penthouse is a typical Algarvian roof terrace, from where you can enjoy an open view over the Ria Formosa and the downtown area. This roof terrace has two complete bathrooms, a bedroom, a living room with a fireplace and a dining room. The building was recently intervened, where the conservation works carried out respected its architecture and original construction materials, adding to the building, the heating of domestic waters through solar panels, and air conditioning with air conditioning equipment.
Faro is the capital of the Algarve, the district of choice for luxury tourism, due to its endogenous qualities and the quality of services available.
For any further clarification, contact.
State: Recovered
Construction year: 1833
Land area: 265,00 m²
Capacity area: 490,00 m²
