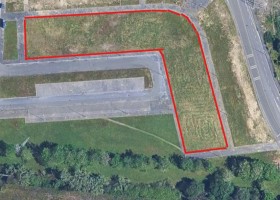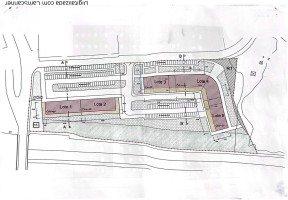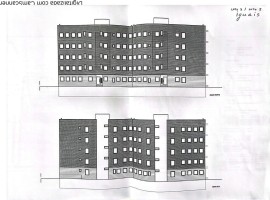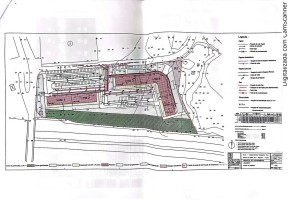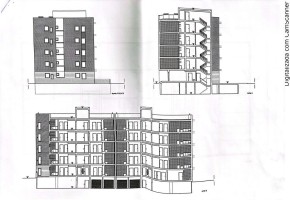Terreno
Venda: 3 450 000,00 €
Ref.ª 052189
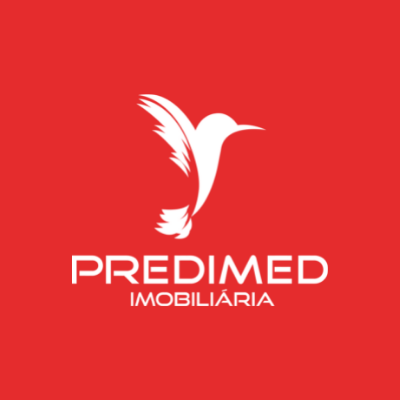
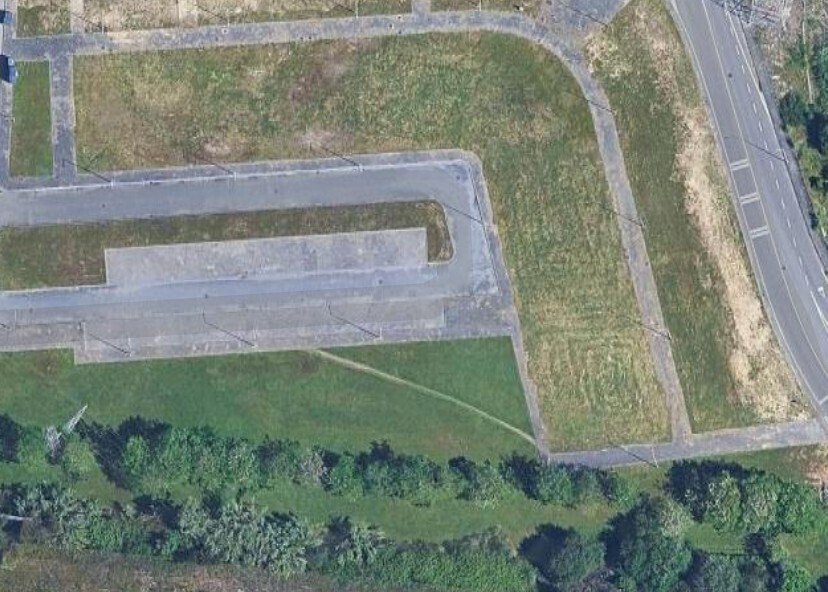

 2081.00m²
2081.00m²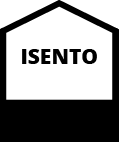
Description
We present a set of 3 urban plots with an approved housing project, located in the parish of Esgueira, in Aveiro. Situated in a modern and expanding urbanization, the plots offer excellent urban indicators and optimized construction capacity, allowing the construction of multifamily buildings with a total of 72 apartments spread across six floors (basement + ground floor + 4 floors).
Lot Information
Lot 3: 800 m² | 21 units | 32 parking spaces
Lot 4: 1,106 m² | 29 units | 44 parking spaces
Lot 5: 800 m² | 21 units | 32 parking spaces
Project Highlights
Urbanization with completed infrastructures
Ideal for T1 to T3 apartments
Generous balconies and excellent sun exposure
Underground parking for all apartments
High potential for sale, rental, or own housing
This is a solid project ready to proceed in one of the most attractive residential markets.
This set of 3 plots represents a unique opportunity for developers and investors looking for high-return projects and rapid appreciation. The possibility to build up to 72 residential units with generous areas, private parking, and situated in a modern, well-served urban environment guarantees an attractive positioning for both the sales and long-term rental markets.
Urban Environment and Quality of Life
The urbanization where the plots are located is tranquil, accessible, and growing, with excellent road access, close to schools, shops, services, and green areas. The buildings' design prioritizes natural light, privacy, and comfort, with contemporary architecture blending harmoniously into the surrounding urban space.
Technical Summary (Total of the 3 Lots)
Total lot area: 2,706 m²
Total construction area: 12,486 m²
Total number of apartments: 72
Total underground parking: 108 spaces
Maximum height: Basement + 5 floors
Intended use: Multifamily housing
Your Home Belongs Here!
State: NA
Construction year: ---
Land area: 2 706,00 m²
Capacity area: --- m²
