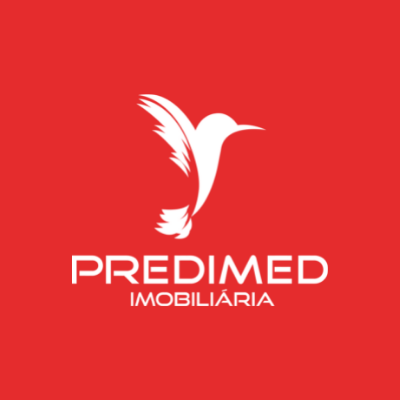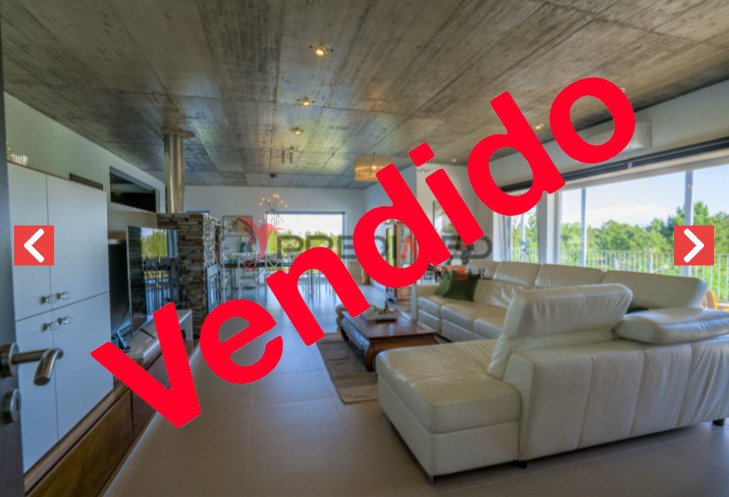Moradia T5
Venda: 640 000,00 €
Ref.ª 023880


 T5
T5 5
5 4
4 330.00m²
330.00m²
Descrição
Moradia V5 com arquitetura única, onde todos os pormenores foram pensados no seu bem-estar e segurança.
Esta moradia idealizada pelo próprio, conta com vários destaques em todas as fases da sua construção.
Inserida num amplo terreno de 1010m2, com área bruta de construção 450m2, depósito de Águas pluviais 24m3 para a rega, aspiração central, toda a fundação com caixa de ar, caixilharia em alumínio térmico de 80mm, vidro duplo, estores elétricos, domótica, câmaras de vigilância, alarme, piso radiante, ar condicionado, lareira com recuperador calor, painéis solares de alto rendimento para água e piscina aquecida.
Uma moradia de excelência que merece ser visitada por si.
Na entrada desta moradia de luxo conte com um jardim relvado, lago com queda de água, escadaria em betão onde já possui uma pré-instalação elétrica de elevador escada, para condições de mobilidade reduzida.
Em destaque, deslumbre-se com um terraço de 90m2 virado a sul, onde tem uma vista desafogada para a Serra da Arrábida, e onde pode desfrutar do nascer ou pôr do sol, envolvido pelos sons da natureza.
No interior:
Hall de entrada com jardim interior que distribui para a zona social e quartos.
Zona social generosamente iluminada pela luz natural que as janelas proporcionam, possui uma sala de estar e de jantar de 45m2, cozinha 20m2 com ilha, porta para jardim traseiro e acesso à piscina, e uma zona de despensa e lavandaria.
A construção desta zona social planejada em L, faz com que tenha uma área útil total de 65m2, ainda de salientar a decoração, em que foi deixado propositadamente os tetos de betão à vista, com instalação de iluminação Led, piso radiante e casa banho para condições de mobilidade reduzida.
Quartos:
Na zona de conforto conte com um hall de distribuição dos quartos, com roupeiro e acesso a Jardim de Inverno, onde mais uma vez nos proporciona uma ótima luz natural.
Um quarto com 13m2, uma suíte com closet de 19m2 e a master suite de 30m2 com closet que desfruta da vista piscina e jardim.
Piso inferior:
Com possibilidade de acesso independente, esta zona possui uma pré-instalação de cozinha, sala de estar, jardim de inverno, dois quartos e casa de banho, dando assim uma área total de 80m2.
Garagem:
Com 100m2, lugar para 4 viaturas, onde espaço não irá faltar, um wc e despensa utilizada para arrumação dos materiais do jardim.
Adega:
Numa casa com áreas tão diversificadas teria de ter uma adega, esta foi preparada para os cuidados a ter com o vinho, sendo que já foi planeada logo de raiz.
Exterior:
Irá ter de dividir o seu tempo livre entre o fantástico terraço na frente de casa e a zona Norte, onde se encontra uma piscina com bomba de calor e cobertura amovível, chuveiro com depósito água aquecido com luz solar, e telheiro com uma área de 50m2 enquadrado na decoração da piscina, onde possui uma bancada extensa de granito preto com lavatório e chaminé, e onde poderá realizar os seus grelhados, de Verão ou de Inverno.
Pensado para as alturas de confusão e barulho, num almoço em família, por exemplo, e para o bem estar dos animais de estimação, ficam ainda incluídos na zona lateral, dois canis com box amovíveis.
Se com esta apresentação já ficou com vontade de conhecer, não hesite, e venha visitar este imóvel único.
Até já
-----------------------------------------------------------------------------------------------------------
House V5 with unique architecture, where all details were thought out for his well- being.
This villa, idealized by itself, has several highlights at all stages of its construction.
Inserted in a large plot of 1010m2, with gross area construction 450m2, deposit of rainwater 24m3 for watering, central aspiration, the whole foundation also with giving
box, 80mm thermal aluminum frame, glass double, electric blinds, domotics,
surveillance cameras, alarm, underfloor heating, air conditioning, fireplace, stove, high-yield panels for water and heated pool.
A villa of excellence that deserves to be visited by oneself.
At the entrance of this luxury villa have a garden lawn, lake with water fall, concrete
staircase where it already has a pre-installation stair lift for reduced mobility conditions.
Featured dazzle with a terrace of 90m2 facing south, where they have an unobstructed view of Serra da Arrábida, who can enjoy the sunrise or sunset enveloped by the sounds of nature.
Indoor:
Entrance hall with interior garden that distributes to the social area and rooms.
Social zone generously illuminated by natural light that the windows provide, it has a living room and dinner with 45m2, kitchen 20m2 with island, door to garden, a pantry and laundry area.
The construction of this planned social zone in L, makes that we have a total usable area of 65m2, still highlight the decoration, in which the work was carried out in the concrete ceilings in sight, with led lighting installation, underfloor heating and bathroom for mobility conditions reduced.
Bedrooms:
In the comfort zone have a distribution hall of the rooms, with wardrobe and access to Winter Garden, where once again provides us with great light natural.
A bedroom with 13m2, a suite with closet of 19m2 and the 30m2 master suite with closet that enjoys the view pool and garden.
Lower floor:
With the possibility of independent access, this area has a pre-installation of kitchen, living room, winter garden, and two bedrooms with bathroom, thus giving a total area of 80m2.
Garage:
With 100m2, place for 4 vehicles, where space will not a toilet and pantry used for storage of the garden materials.
Wine cellar:
In a house with such diverse areas you would have to have a cellar, this was prepared for the care to be taken with the wine, and has already been planned from scratch.
Outside:
Will have to divide your free time between the fantastic terrace in front of the house and the North area, where finds a swimming pool with heat pump and cover removable, shower with heated water tank with light solar, toilet support and shed framed in the decoration of the swimming pool, where a kitchen and area for meals with an area of 50m2.
Thought for the heights of confusion and noise, in a family lunch, for the welfare of the
animals of pets, is also included two removable box kennels.
If with this presentation you have already been willing to know, not exit, come visit this
unique property.
See you soon
Estado: Usado
Ano de Construção: 2010
Área do terreno: 1 050,00 m²
Área bruta privativa: 450,00 m²