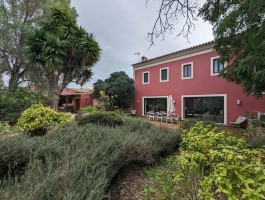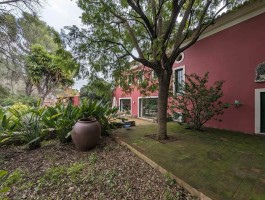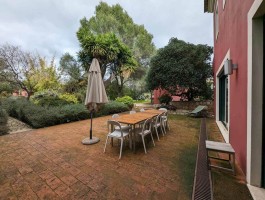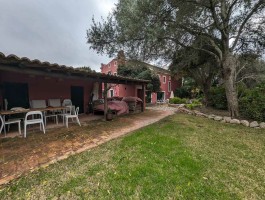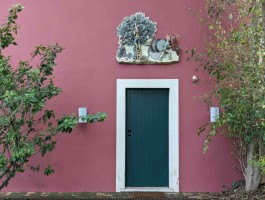Quinta T9
Venda: 1 995 000,00 €
Ref.ª 041928

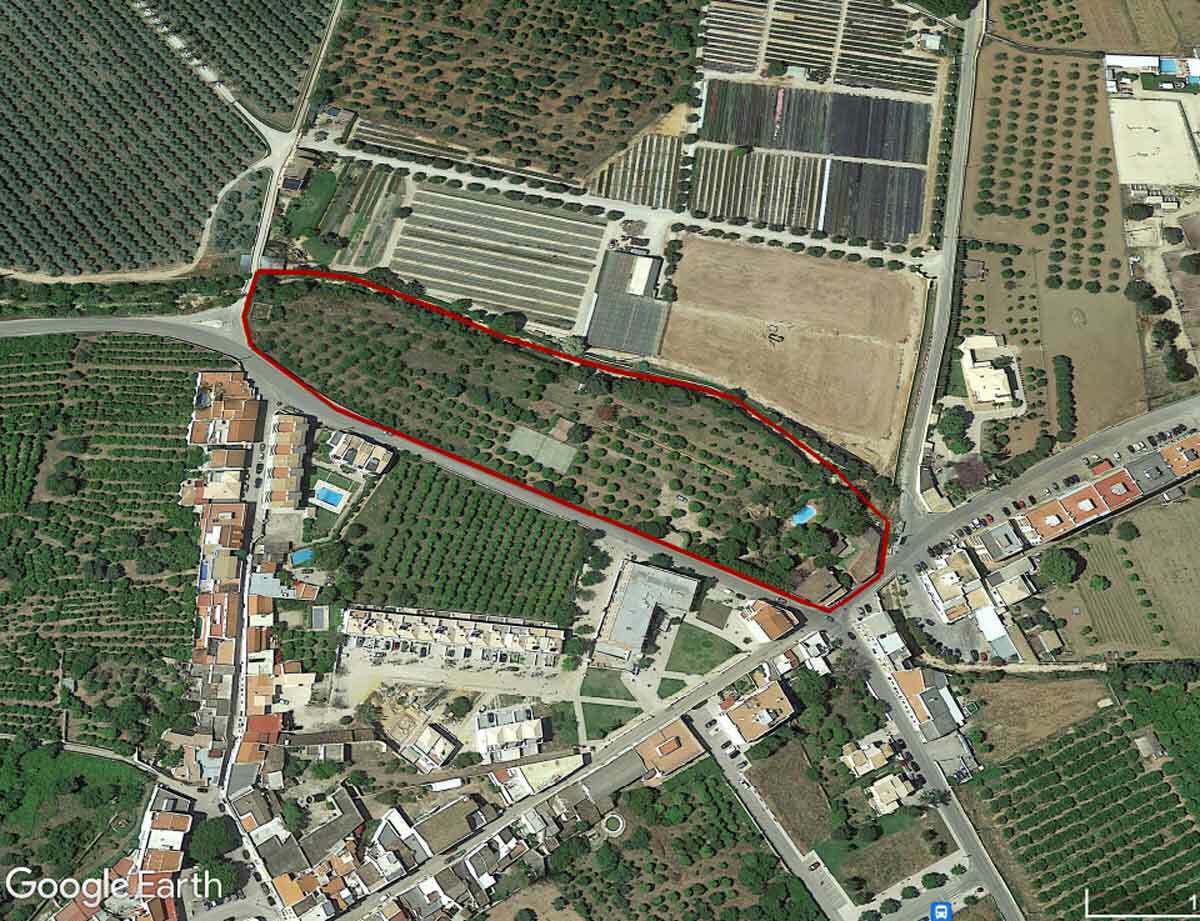
 T9
T9 5
5 10
10 440.00m²
440.00m²
Description
Farm in Moncarapacho, Algarve, with 1.9 hectares, which includes a manor house from the beginning of the 19th century, with 350m2, completely rebuilt in 2007, it also includes a second fully autonomous house with 170m2, a saltwater swimming pool measuring 11x5 meters, a tennis court with official measurements and its support area, a restored old daughter-in-law, garden area and agricultural area with a wide variety of fruit trees.
The main house maintains its original design but was rebuilt with high quality and luxury standards, receiving a B energy certificate, and was equipped with all current amenities, such as solar panels for water heating and air conditioning in all rooms. On the ground floor, with 210 m2 (147.4 useful m2), there is a large kitchen with pantry and laundry areas, 90 m2 useful living room with fireplace, two doors leading to the outside with entrance halls, cloakroom area, house social bathroom and a large outdoor patio. The first floor, measuring 140 m2 (122.50 useful m2), has 3 bathrooms and 6 bedrooms, with the master bedroom ensuite and a large terrace measuring 70 m2.
The second house, with 170 m2, is completely autonomous with a living room/kitchenette, three bedrooms, one bathroom, a lounge (77 m2), a cellar and a private patio. This house is far enough away from the main house to have the necessary privacy. It has already been used with an assigned license for "AL" (short-term tourism rentals). Next to the house, there is a firewood storage area.
The hall, given its size and very high ceilings, lends itself to a variety of uses, such as a games room, cinema room, studio, and workshop, among others.
Between the two houses, there is a large lawn area that gives access to the huge swimming pool (11x5 meters) and a patio where there is a wood-burning oven, a porch for outdoor dining, a Mediterranean garden in front of the houses, and two storage rooms with 22 useful m2.
The farm is located at one of the exits of Moncarapacho, a typical village spared from urban pressure, and located between the sea and the Algarve mountains, just 6 km from Fuseta beach and Ria Formosa, 3.7 km from the Via do Infante highway and 20 km from Faro Airport. This is the best compromise between the countryside and the best-preserved beaches in the Algarve, and being in a village with privacy and intimacy, with walking access to all necessary shops and services.
Other highlights:
Salt water pool measuring 11 x 5 m.
Tennis court (with official measurements) and built storage area.
A great old waterwheel, completely recovered.
Two spring water wells in the grounds surrounding the urban area.
There are three entrances to the property, one of them with an electric gate.
Twelve open parking spaces.
Agricultural land with a borehole that feeds the swimming pool and the irrigation system for trees and vegetables.
Predominantly citrus fruit trees (oranges, tangerines, clementines and lemons) and also plum trees, pear trees, peach trees, banana trees, loquat trees, fig-trees, pomegranate trees, mulberry trees, persimmon trees.
Almond, walnut, olive and carob trees provide a stable income.
Vegetable garden with products from the region.
Large storage to support agricultural activity.
There is a large tank at the opposite end of the house.
State: Used
Construction year: 1900
Land area: 19 080,00 m²
Capacity area: 510,00 m²
