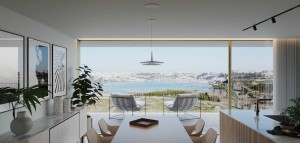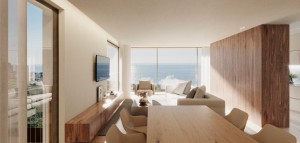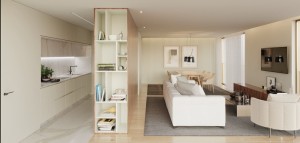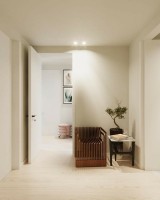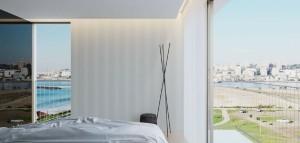Apartamento T3
Venda: 690 000,00 €
Ref.ª 034462

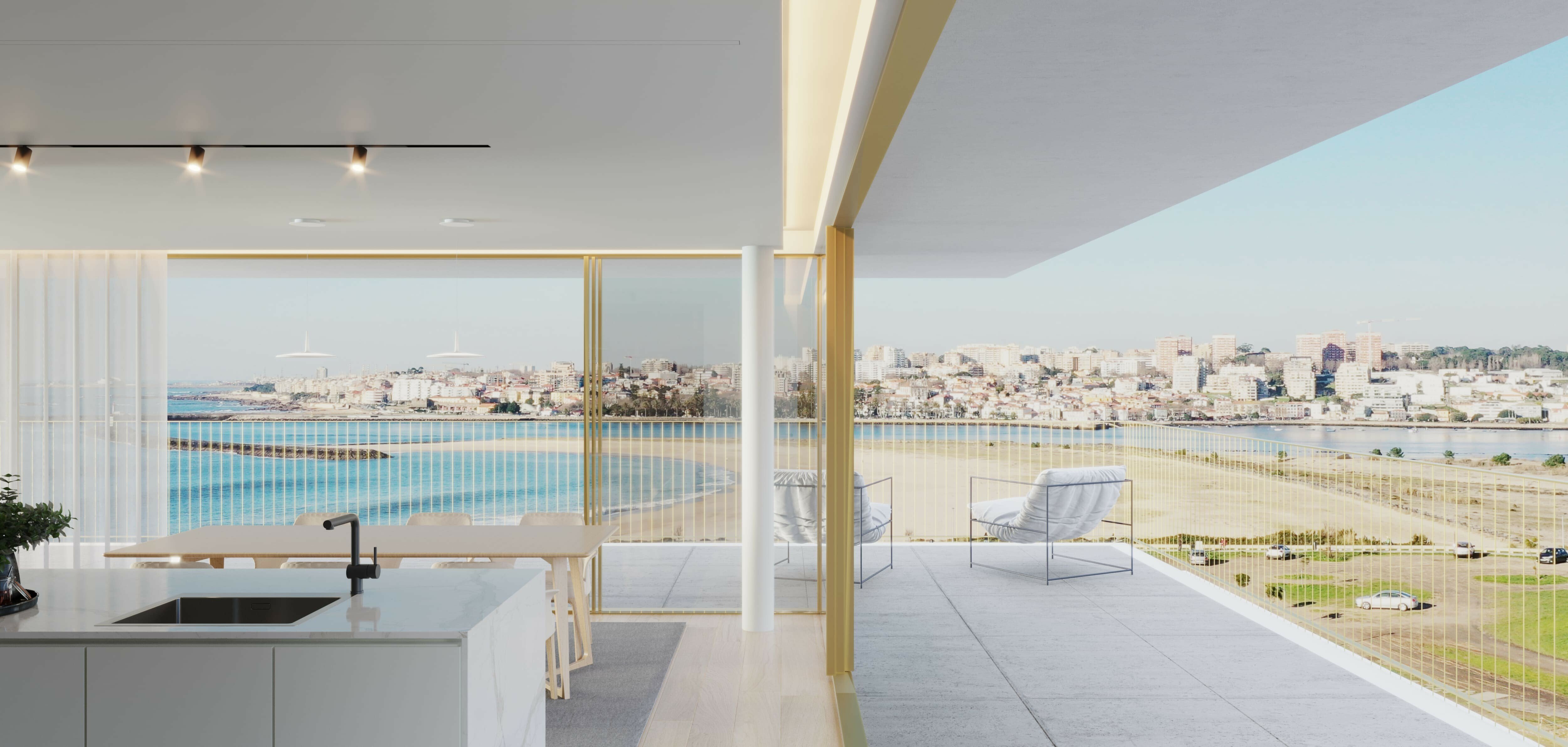
 T3
T3 3
3 2
2 124.50m²
124.50m²
Description
Douro Atlântico III Development, Canidelo, Vila Nova de Gaia
Surrounded by the eccentric landscapes of Foz do Douro, the Douro Atlantico III development is located in the Marginal of Canidelo, near the Natural Reserve of the Douro Estuary, in Vila Nova de Gaia.
The wide views over the sea, the river and the city of Porto bring into each apartment the well-being and happiness that only this location can offer.
Comprising 21 fractions with typologies from T2 to T4, divided into four floors, this is a project that stands out for its modern architecture and excellent location, putting the river and the sea in a single landscape.
This fantastic 3 bedroom apartment with 2 fronts (Southwest/Northeast) located on the 2nd floor, with a total area of 141.3 m2, has 2 parking spaces and a private Storage Area, and consists of
1 Private Entrance Hall with access to the living room and service bathroom.
1 Hall of Distribution with floor in Oak wood of access to the rooms.
Large living room and dining room of good dimensions (31.60 m2) with Oak wood floor and walls in plaster, with access to the balcony.
1 Kitchen Equipped with Vitroceramic Cooktop, Oven, Microwave, Dishwasher and refrigerator combined from Bosch or equivalent and with top and space between furniture in Granite. Cabinets with doors veneered in Oak wood. Ceramic Floor 60x60. Laundry area of 2.30 m2.
3 Bedrooms, 1 of them suite:
> Modern suite with good dimensions (25,10 m2), with built-in closets, with Oak wood flooring and access to the balcony. Full bathroom with extra flat acrylic shower tray or bathtub.
2 Bedrooms with closets (13,30 m2) + (12,90 m2) with oak wood floor and access to the balcony.
1 complete private bathroom (3.60 m2) with extra flat acrylic shower or bathtub Planíssima. Ceramic floor 60x60.
1 Service Bathroom (2,05 m2) with Marble Estremoz or 60x60 Ceramic floor.
Balcony (16.80 m2) - sidewalk in Ceramic Deck and metal railings.
2 Places of Garage in the floor -1
1 Storage Area on the -1 floor.
Distinguished by attention to every detail, the interior of the apartments benefits from natural light, optimum acoustic and thermal insulation, and ample spaces that extend onto spacious, refined balconies.
The Douro Atlântico III apartments have everything you need for a quality experience as you have always dreamed of.
* 3D Images*
Don't Waste Time. I have the Keys to Your Future!
Come and see for yourself!
State: In construction
Construction year: 2025
Land area: --- m²
Capacity area: 141,30 m²
