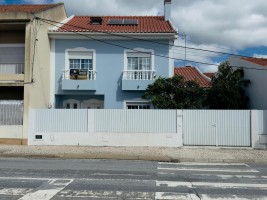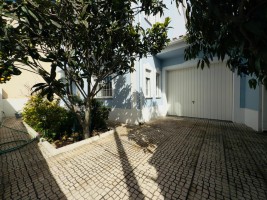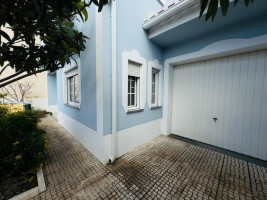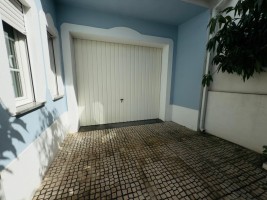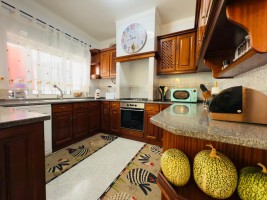Moradia T3 + 1
Venda: 291 000,00 €
Ref.ª 051496
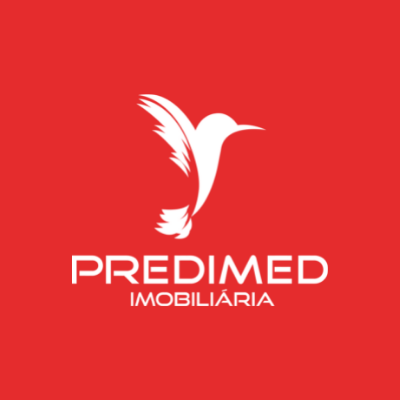
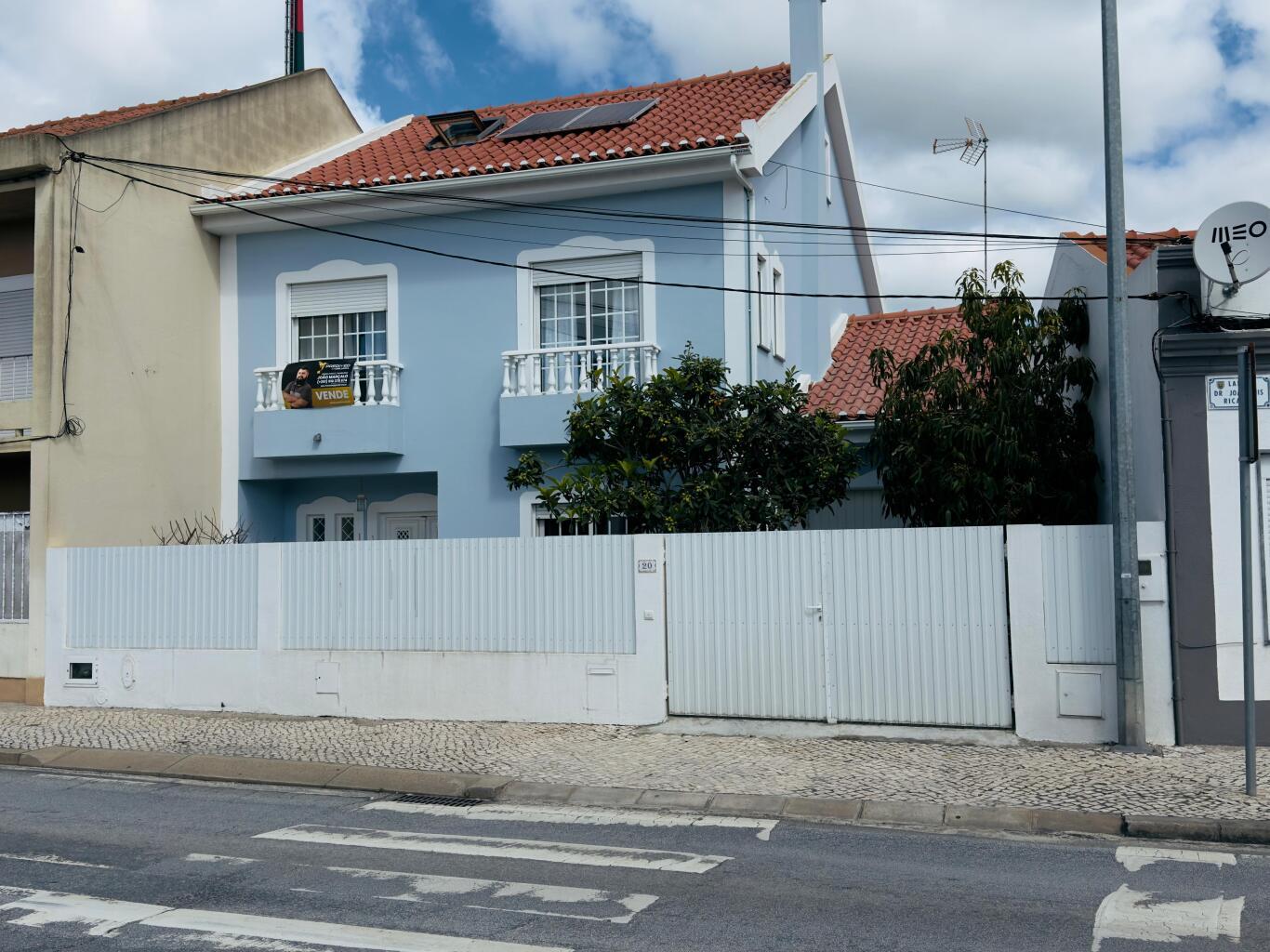
 T3 + 1
T3 + 1 2
2 0
0 237.50m²
237.50m²
Description
Located in Vendas Novas, this house combines comfort and functionality, making it ideal for those looking for a spacious and well-distributed home. On the ground floor, the open space kitchen stands out with the dining room, equipped with a hybrid stove (gas and vitroceramic), oven and heater, providing a welcoming and practical environment. From the dining room, we have access to a pleasant outdoor space, perfect for leisure moments, with a barbecue and wood-burning oven. The living room, equipped with a fireplace, offers a cozy atmosphere. Still on the ground floor we have a pantry and a bathroom with shower.
On the first floor, we find three bedrooms, two of them with built-in wardrobes, ensuring efficient storage, as well as a bathroom equipped with a bathtub.
To make better use of the space, the top floor has a large and versatile room, ideal for creating an additional bedroom with very generous areas.
For greater convenience, the house also has a garage, providing practicality in everyday life.
If you are looking for a spacious and functional home, this could be the ideal option for you.
Book your visit now!
State: Used
Construction year: 2003
Land area: 201,40 m²
Capacity area: --- m²
