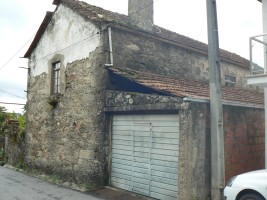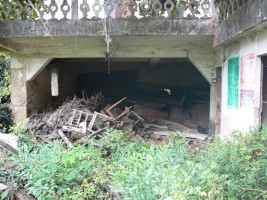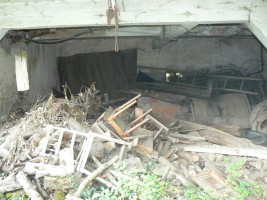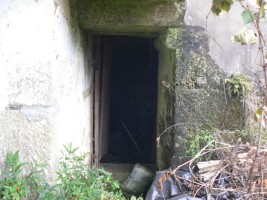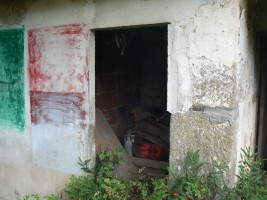Moradia T2 + 3
Venda: 65 000,00 €
Ref.ª 039806
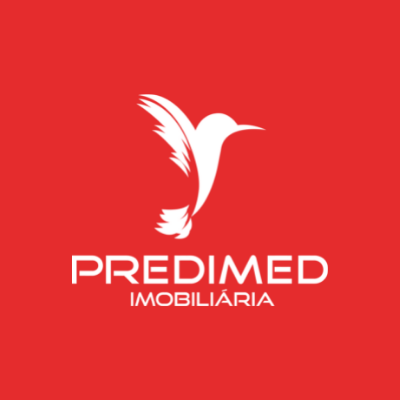
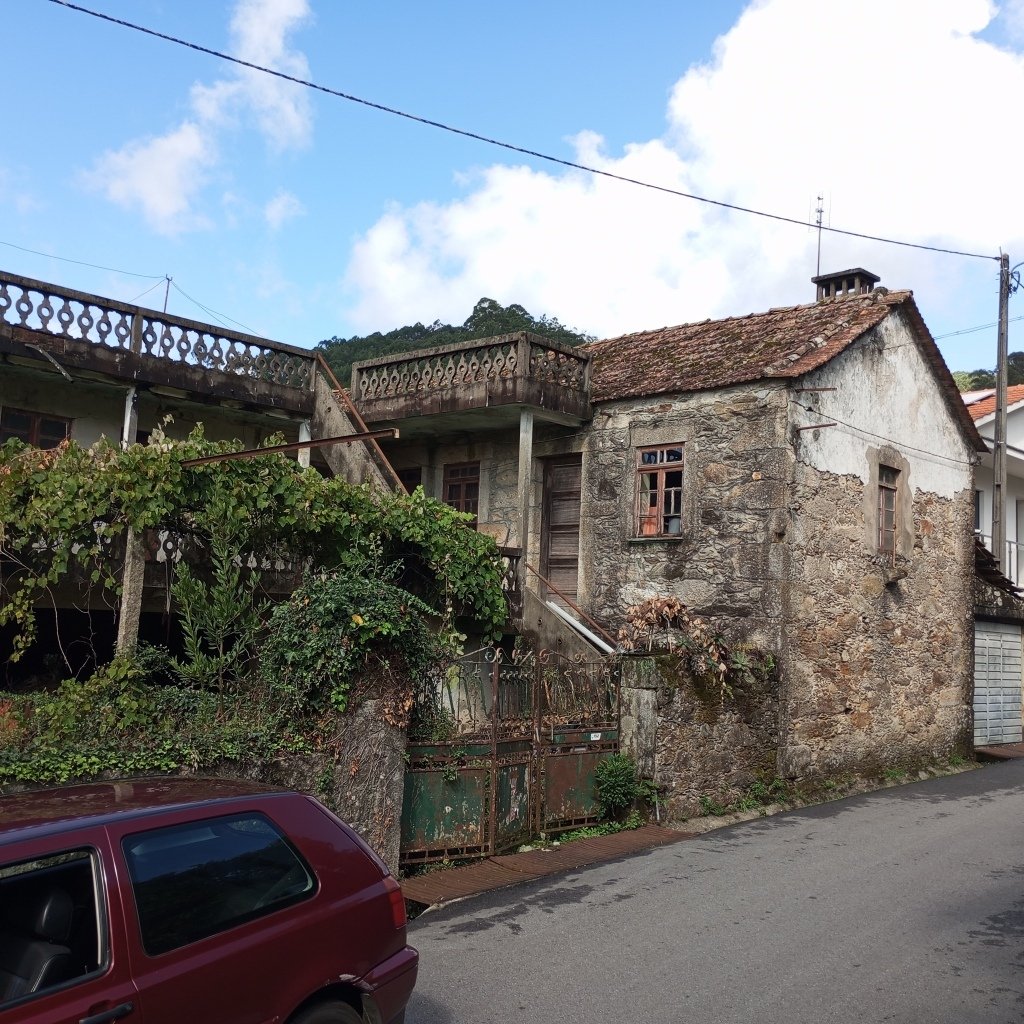
 T2 + 3
T2 + 3 1
1 2
2 109.00m²
109.00m²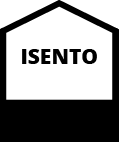
Description
House for restoration in the main road of Rocas do Vouga. This property has two floors and has the following features:
On the ground floor we have:
Tandem garage for two vehicles
Driveway entrance leading to a large open storage room which could also be used as undercover parking, with three smaller storage rooms to the side.
Garden
On the first floor we have:
Kitchen with wood fired oven.
Open plan lounge and dining room.
Stairs leading to a large attic above the main house.
2 bedrooms
Additional 3 rooms outside the main house and 1 bathroom.
Large outside terrace with spectacular views of the town and surrounding valley.
This home is ideal base to create a beautiful home. Contact us to arrange to view this home.
Come and discover and book a visit with Predimed Gafanhas!
Your house lives here!
State: For recovering
Construction year: 1962
Land area: 350,00 m²
Capacity area: 159,00 m²
