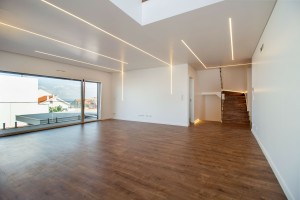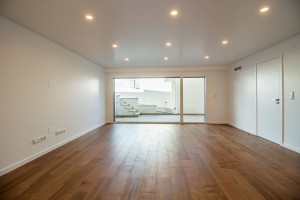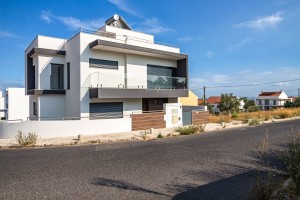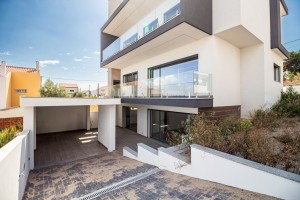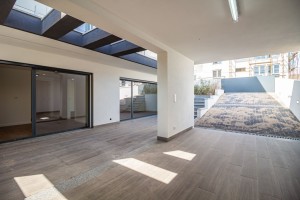Moradia T4
Venda: On request €
Ref.ª 047501

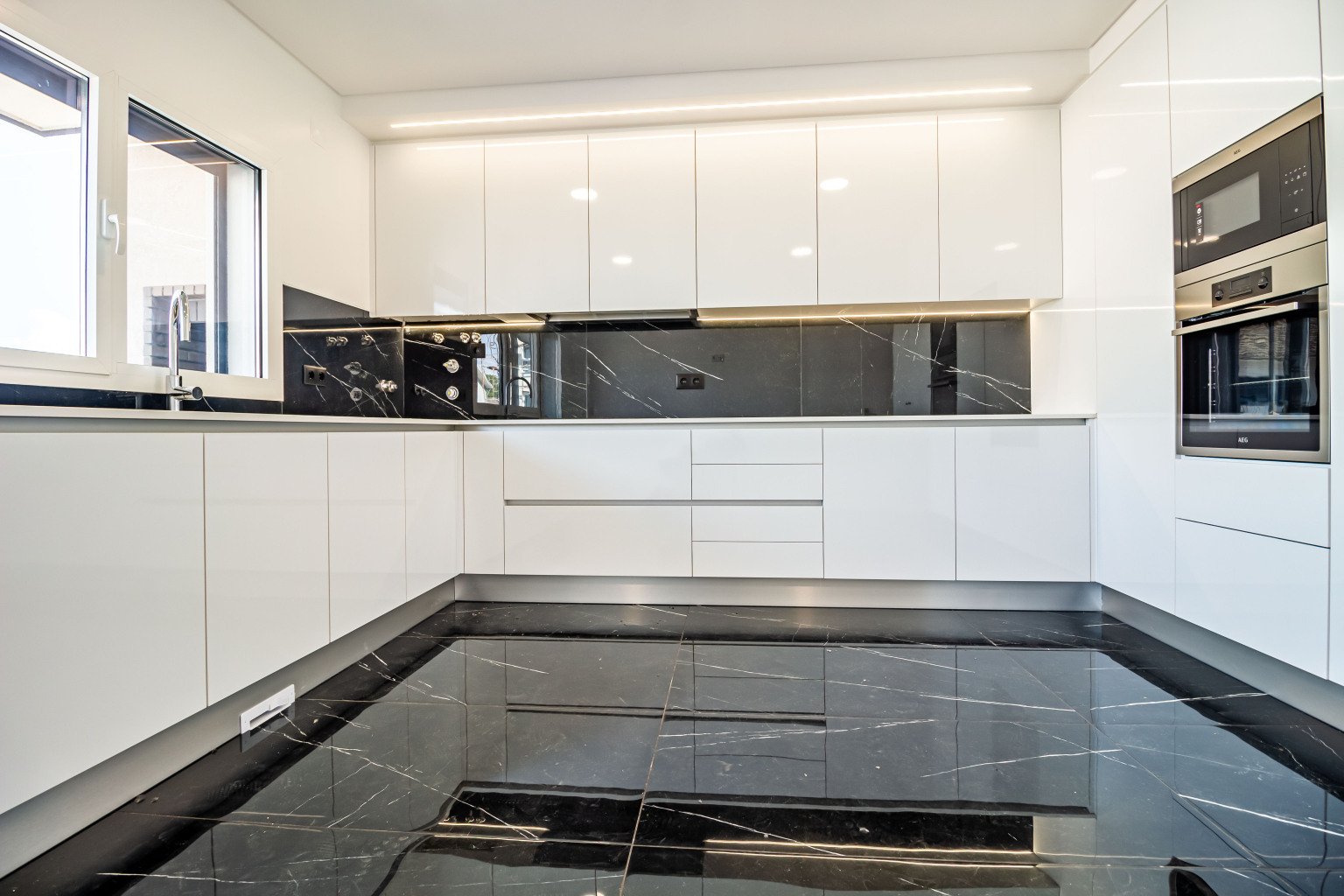
 T4
T4 4
4 1
1 217.00m²
217.00m²
Description
Discover this stunning corner T4 villa, spread over 3 floors with an exclusive rooftop, located in the prestigious Bairro das Maroitas Norte.
Enjoy breathtaking river views that will transform your daily life into something truly extraordinary.
READY-TO-MOVE-IN HOME
This property stands out for its modern and sophisticated architecture, built with high-quality techniques and materials, ensuring superior finishes and unparalleled comfort.
Property Details:
Areas:
Plot: 271m²
Building area: 99m²
Basement (Floor -1) – 99m²:
Bathroom (4m²)
Storage space (31.5m²)
Laundry room (12m²)
Parking (20m²)
Porch (15m²)
Ground floor (Floor 0):
Spacious living room (35m²)
Modern kitchen (15m²)
Bedroom/Office (15m²)
Entrance hall (5m²)
Guest bathroom with shower (3.5m²)
Balcony (10m²)
Porch (10m²)
First floor (Floor 1):
Luxurious master suite with 31m², built-in wardrobe, and private balcony (12m²)
Two bedrooms, each 16m², with built-in wardrobes
Shared balcony (14m²)
Bathroom (8.5m²)
Mezzanine (6m²)
Distinctive Features:
ROCA solar panels (300L)
Pre-installation of air conditioning
Electric shutters with thermal insulation
UMS mechanical ventilation on the 1st floor
Digital video intercom in both floors
AC5 floating flooring on the ground floor and 1st floor
Stairs with floating floor covering
Ceramic flooring in the basement
Aluminum window frames with double glazing
Central vacuum system
Pre-installation for photovoltaic panels
Wall-mounted sanitary fittings
Kitchen equipped with AEG appliances
WL brand bathroom faucets
False ceilings with embedded LED lighting
Automatic gates
Garage for 1 car
Covered parking with the option to convert into a box
Exterior LED lighting
Garden with the option of natural or synthetic grass
Exterior water point
Rooftop covering the entire villa area
Prime Location:
5 minutes from IC2 and 3 minutes from A1 at São João da Talha
2 minutes from the Santa Iria Urban Park
Only 10 minutes from the vibrant Parque das Nações
This villa is a unique opportunity for those who value comfort, quality, and an exceptional location. Schedule your visit today and discover the home of your dreams!
State: New
Construction year: 2024
Land area: 271,26 m²
Capacity area: 217,00 m²
