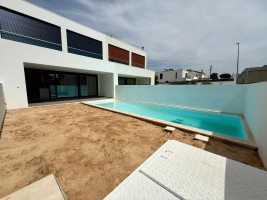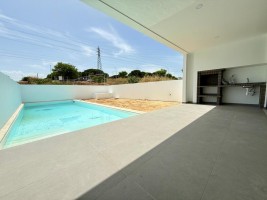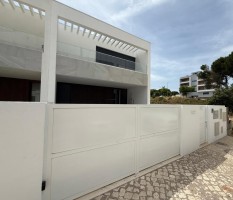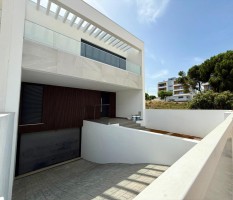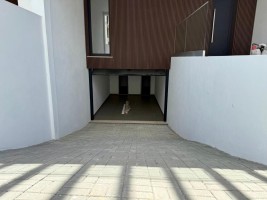Moradia Geminada T3
Venda: 670 000,00 €
Ref.ª 040685
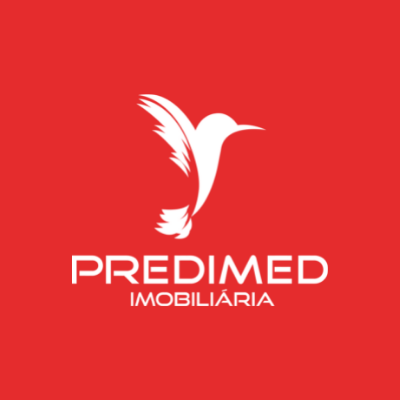
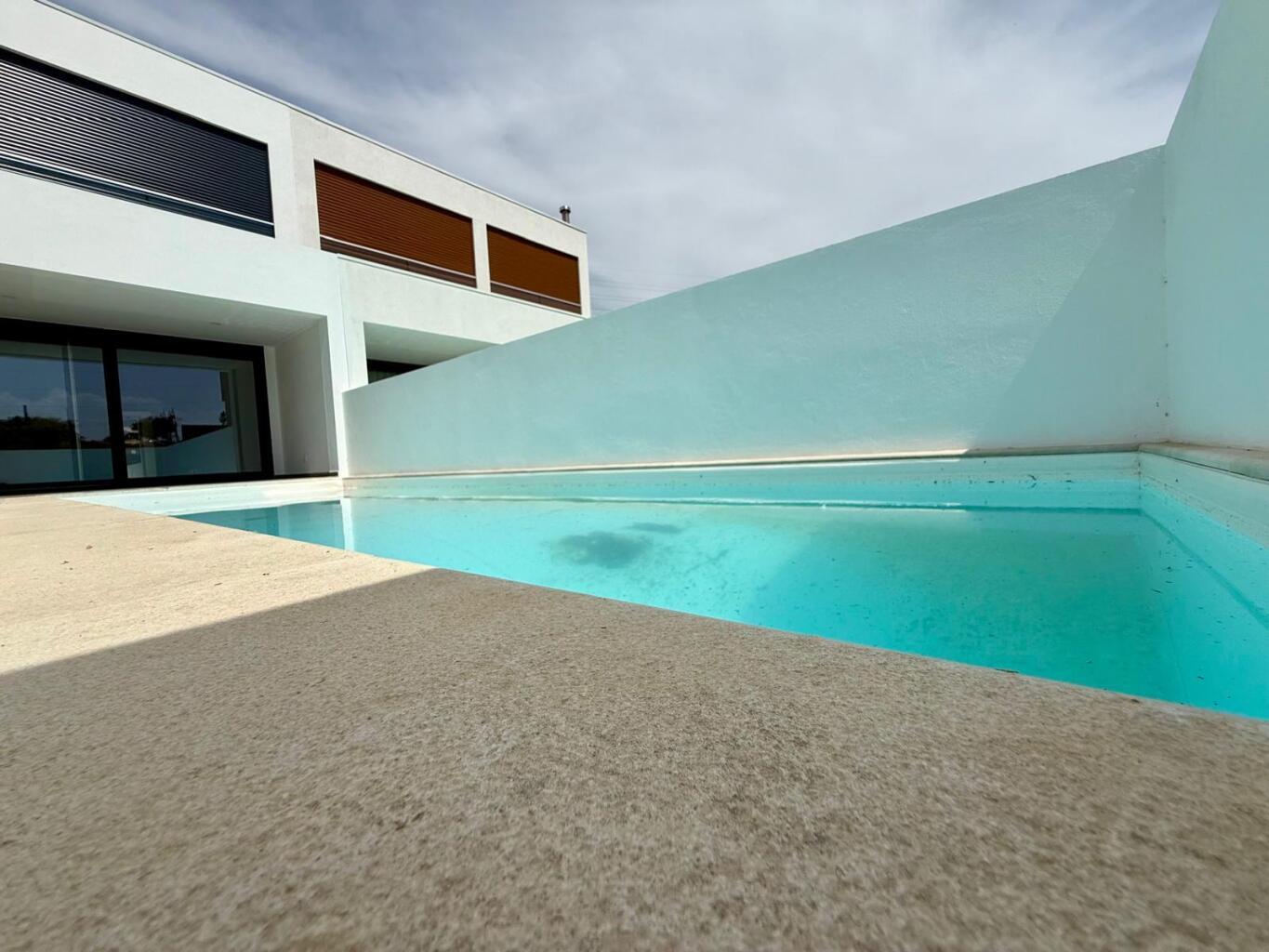
 T3
T3 3
3 1
1 230.00m²
230.00m²
Description
3 bedroom villa with luxury finishes and swimming pool 230 m2 of construction 137 m2 of outdoor area High quality finishes and exclusive details combined with spacious and bright spaces, make this house a contemporary home, combining functionality with comfort, so you can live your best days here. 5km from the city center, 2 minutes from the main access points to Lisbon, and 15 minutes from the beaches of Arrábida, this villa is in a privileged location. The Quinta da Amizade urbanization offers a peaceful and familiar environment Quality of raw materials and perfect combination of all elements. Floors, walls, carpentry, frames, equipment - chosen according to the highest standards. Garage - 23.36m2 Laundry room - 11.10m2 Storage - 16.79 m2 Wine cellar - 7.90 m2 Hall - 4.43m2 WC - 3.13m2 Room - 35.80m2 openspace kitchen - 11.89m2 Pantry - 3.13m2 Porch - 16.48m2 Room - 10.37m2 Room - 10.88m2 WC - 4.97m2 Master Suite - 17.93m2 Patio - 3.42m2 Patio - 11.89m2 Balcony - 7.99m2 A PERSPECTIVE FOR THE WHOLE FAMILY 3 Bedrooms Inner Courtyards Pool Garden Electric blinds Fully equipped Master Suite with balcony Barbecue
Finishing map open space kitchen: - Silestone Miami White bench, CONSENTINO - Ceramic bench wheel 10x30cm - Soho White - Large format mosaic flooring with a microcement-like finish, Beton Smoke 90x90cm, CINCA - White lacquered and wooden cabinets, with collar system handles - Cabinet with collar structure - Cabinet doors finish in honey oak - Chrome mixer, Teka - WC: - Beige Luxor wall covering 60x30, Gresart 2 - Luxor beige floor and shower tile 30x30, Gresart - LED lighting in ceiling molding, over shower and mirror area - Niche along the entire length of the shower - Smile Washbasin and Cool Mobile, Sanitana - Aidia shower mixer - Pop wall-hung toilet, Sanitana Outdoor Lighting: - Wall lighting - Spike lighting along the patio walls Interior Lighting: - Indirect lighting - built into the false ceiling - Direct lighting - spotlights and pendant over the dining table
Equipment map Open space kitchen: - Free-standing stainless steel cabinet TOTAL NFL 345 C, TEKA - Fan oven HSB 615 X, TEKA - Built-in microwave MS 620 BIH, TEKA - Built-in dishwasher DFI 46700, TEKA - Vitroceramic plate with 4 lights TZ PRO 6415, TEKA - Sink, 1 application bowl under the top, stainless steel, TEKA - Chrome mixer, TEKA - Telescopic extractor hood, 600, TEKA - EWH 100 H water heater, TEKA LAUNDRY - Built-in washing machine and dryer MAESTRO LSI5 1481, TEKA FRONT PORCH - Dishwasher, 1 stainless steel bowl, TEKA - Mixer, stainless steel, TEKA - Furniture with masonry structure, painted in white, RAL to be defined, and wooden doors - Barbecue SOCIAL WC - Suspended toilet, with cushioned drop top POP, SANITANA - Compact washbasin Albus 40, SANITANA - Chrome-plated sink mixer, DELTA - Wooden shelf with "Honey Oak" finish - Static discharge siphon, SANITANA - Mirror applied to the wall - Shower tray built into the floor, with adequate waterproofing and coating equal to the rest of the floor of the island - Fixed transparent glass panel, 8mm, GME - Chrome shower mixer, GME WC SUITE - Suspended toilet, with cushioned drop top POP, SANITANA - Bidet, POP, TOILET - Smile Washbasin and Mobile Cool 80, SANITANA - Chrome-plated sink mixer, DELTA - Shower tray built into the floor, with adequate waterproofing and coating equal to the rest of the floor of the island - Fixed transparent glass panel, 8mm, GME - Chrome shower mixer, GME - Mirror applied to the wall Do not waste time !! Mark your visit!!
State: In construction
Construction year: 2023
Land area: 217,00 m²
Capacity area: 230,00 m²
