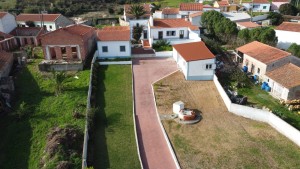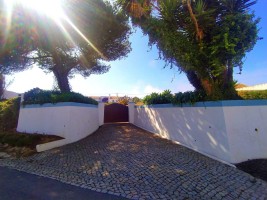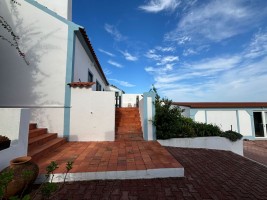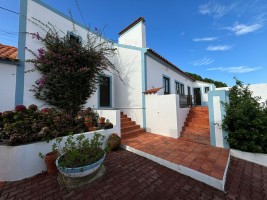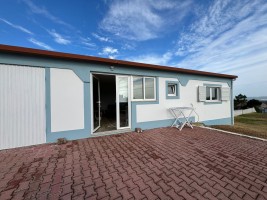Moradia T4
Venda: 430 000,00 €
Ref.ª 048843
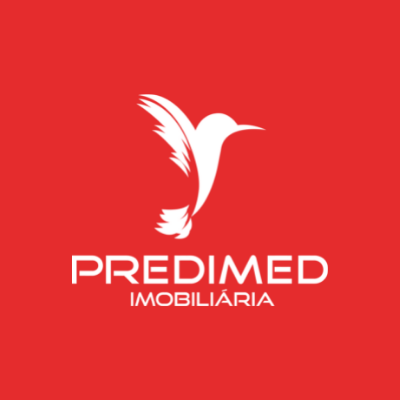
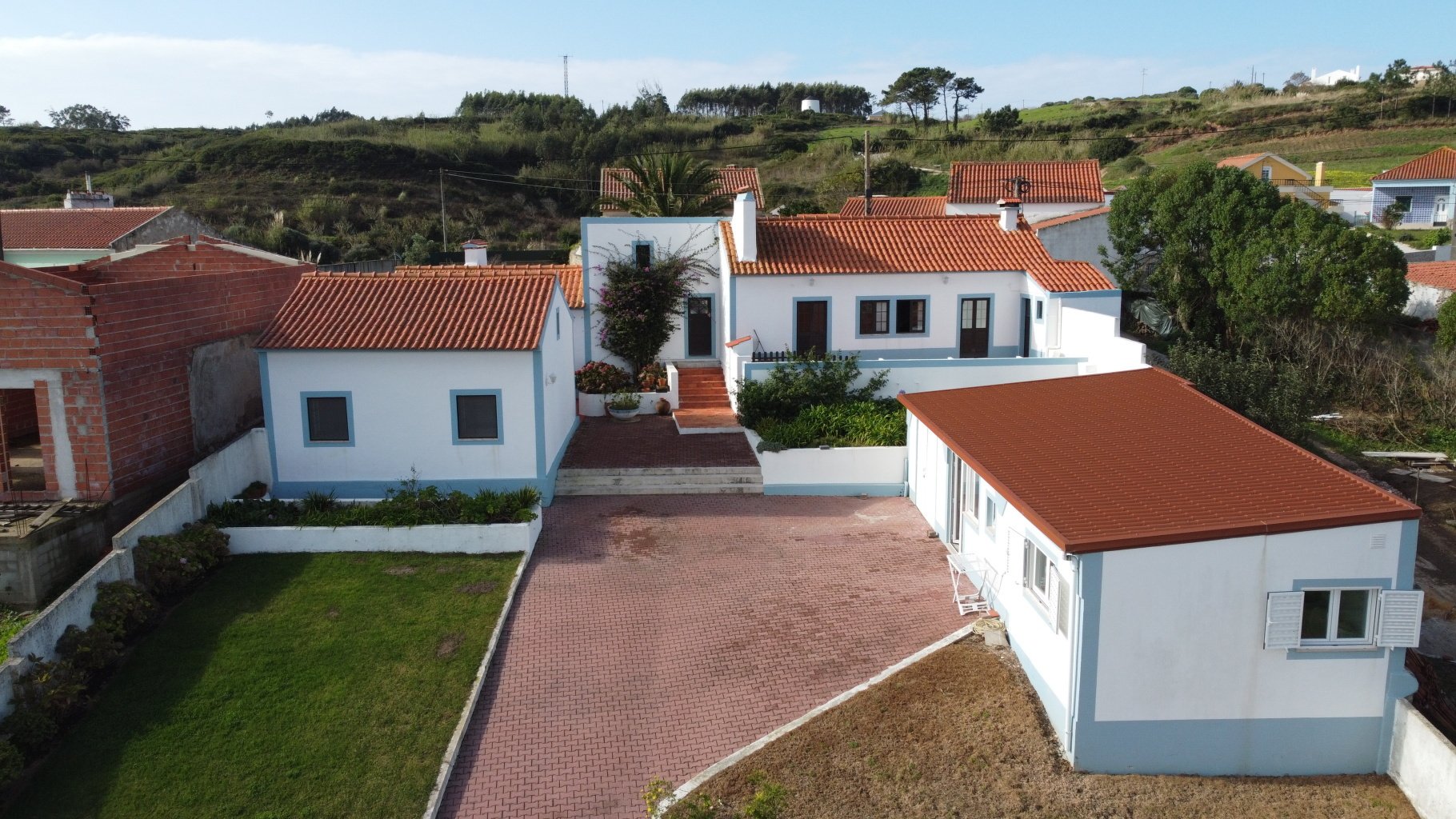
 T4
T4 3
3 1
1 160.00m²
160.00m²
Description
Traditional villa, recently remodelled, set in a walled plot of 1,716m2.
It includes a main house with 3 bedrooms plus a large attic, 2 living rooms, a living room with a fireplace and another living room with a wood burning stove. This villa has 2 bathrooms, a modern fully-equipped refurbished kitchen with access to a large patio, a garage and a new independent 2-bedroom annex with 2 bedrooms, a fully-equipped kitchen and a bathroom. Garden with a view to the east.
This villa is located very close to the Atlantic road, which means you can quickly reach two of the most important beaches on the Silver Coast (Foz do Arelho and S. Martinho Porto).
The city of Caldas da Rainha is a 10-minute drive away, where you'll find all the services you need, such as supermarkets, banks, restaurants, schools, hospitals and transport. About an hour from Lisbon with excellent access such as the A8 motorway.
This traditional-style 3-bedroom villa with an independent 2-bedroom annexe could also be an excellent investment for local accommodation.
Come and see your new home!
‘Your home lives here!’
State: Used
Construction year: 1977
Land area: 1 716,00 m²
Capacity area: 240,00 m²
