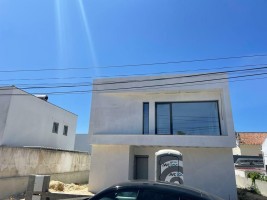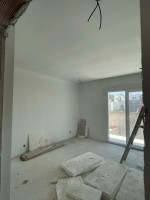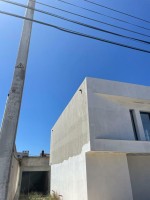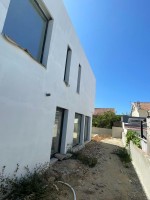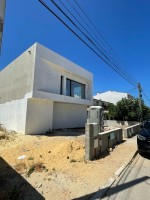Moradia T3
Venda: 585 000,00 €
Ref.ª 038936

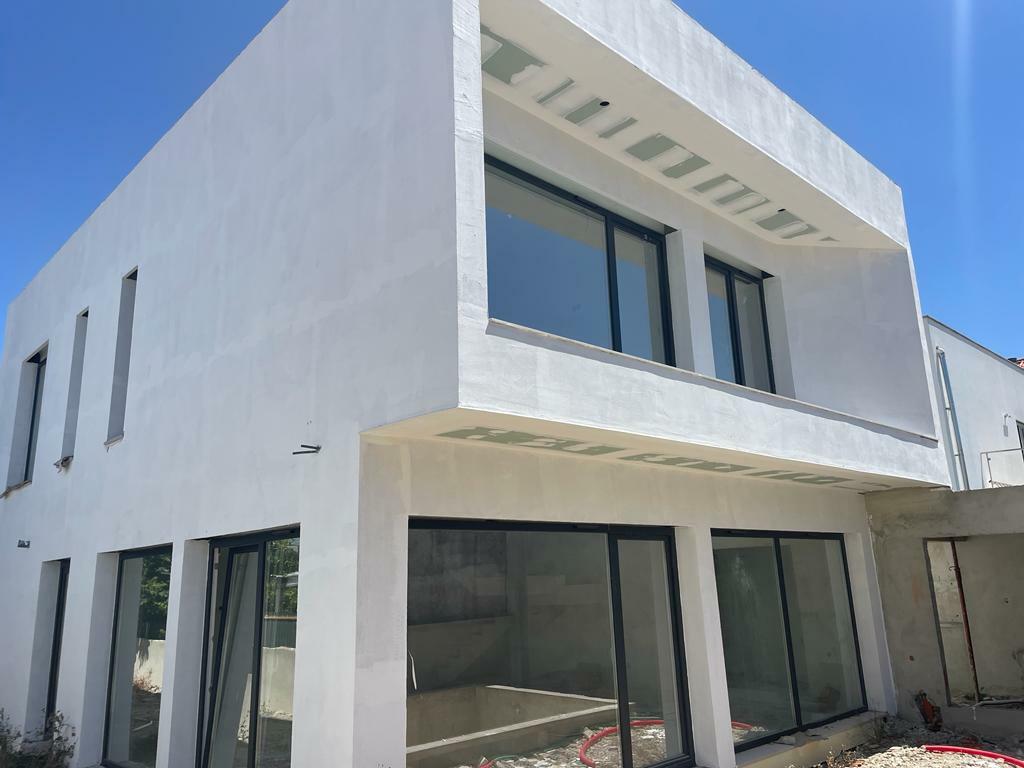
 T3
T3 3
3 1
1 317.00m²
317.00m²
Description
House V3, Charneca da Caparica
Stunning and spacious 3 bedroom villa, on the ground floor and 1st floor, with an excellent location in Charneca de Caparica - on the outskirts of Costa da Caparica.
In communion with the surrounding nature and absolute tranquility, and inserted in a new plot of land of 317 m2 under construction.
This property is located in a very quiet area and nearby there are leisure areas and all kinds of shops, services, schools and public transport.
It is the ideal area for those who want to be close to Lisbon, and at the same time on the beach!
This house has 2 floors:
On the ground floor there is a garage for one car, a toilet, pantry, engine room, open space living room and kitchen with hob; oven; exhaust fan; fridge; washing machine; dishwashing; microwave.
Upstairs has 3 bedrooms with wardrobes, one of the bedrooms is a suite and a bathroom.
In the outer space we can count on a spectacular swimming pool, a leisure area with green spaces, a porch.
In an expanding area in Charneca da Caparica - this villa with modern lines will also be equipped with:
-Pre-installation of AC.
- PVC thermal electric blinds
- Double glasses.
- Thermal insulation from the outside
- Thermal insulation from the inside
- Video intercom
- Pre-installation of outdoor surveillance cameras
- Water heating with solar system / thermosyphon
- Guard glass balconies.
-Inverted coverage: layer of rolled pebble of 6cm; isolation
-Thermo-type "roofmate sl", 8 cm thick; membrane
-Reinforced waterproofing type sgma "sika"; smoothing layer (screed) 12 cm thick, with slope
to the interior, for rainwater discharges in built-in downspouts; Structural slab in reinforced concrete, 20 cm thick.
-Walls plastered and painted white
-False ceilings, applied on metallic structure, in sheets of
Pladur in white color
-Guard in self-supporting glass, in natural color.
- Spanning in anodized aluminum in natural color, with double glazing
-Floor smoothing layer with cement and sand screed 8cm thick, with hydrofire, finishing
Studded, including elastic perimeter sealant; isolation
Heating type "floormate 500" 7 cm thick;
- Simple draining blanket 2 cm thick; layer of
Tout-venant or crushed stone 2/3 compacted 12 cm thick;
It can be the house of your dreams, being able to have direct contact with nature!
Take advantage of this EXCELLENT opportunity. Talk to me and book your visit now !!
State: In construction
Construction year: ---
Land area: --- m²
Capacity area: --- m²
