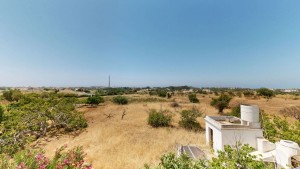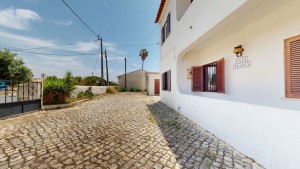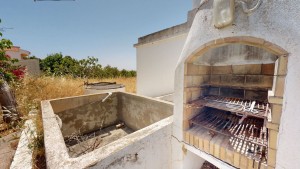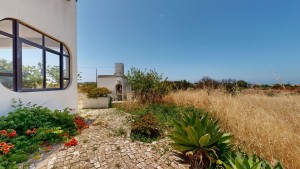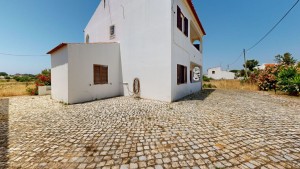Moradia T5 + 2
Venda: 600 000,00 €
Ref.ª 053525
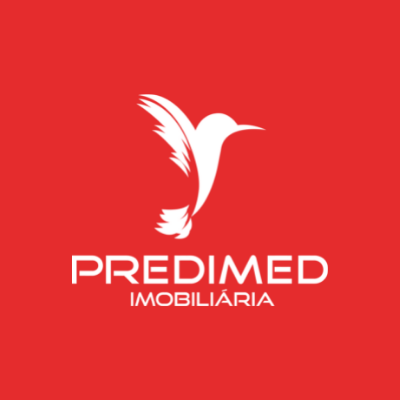
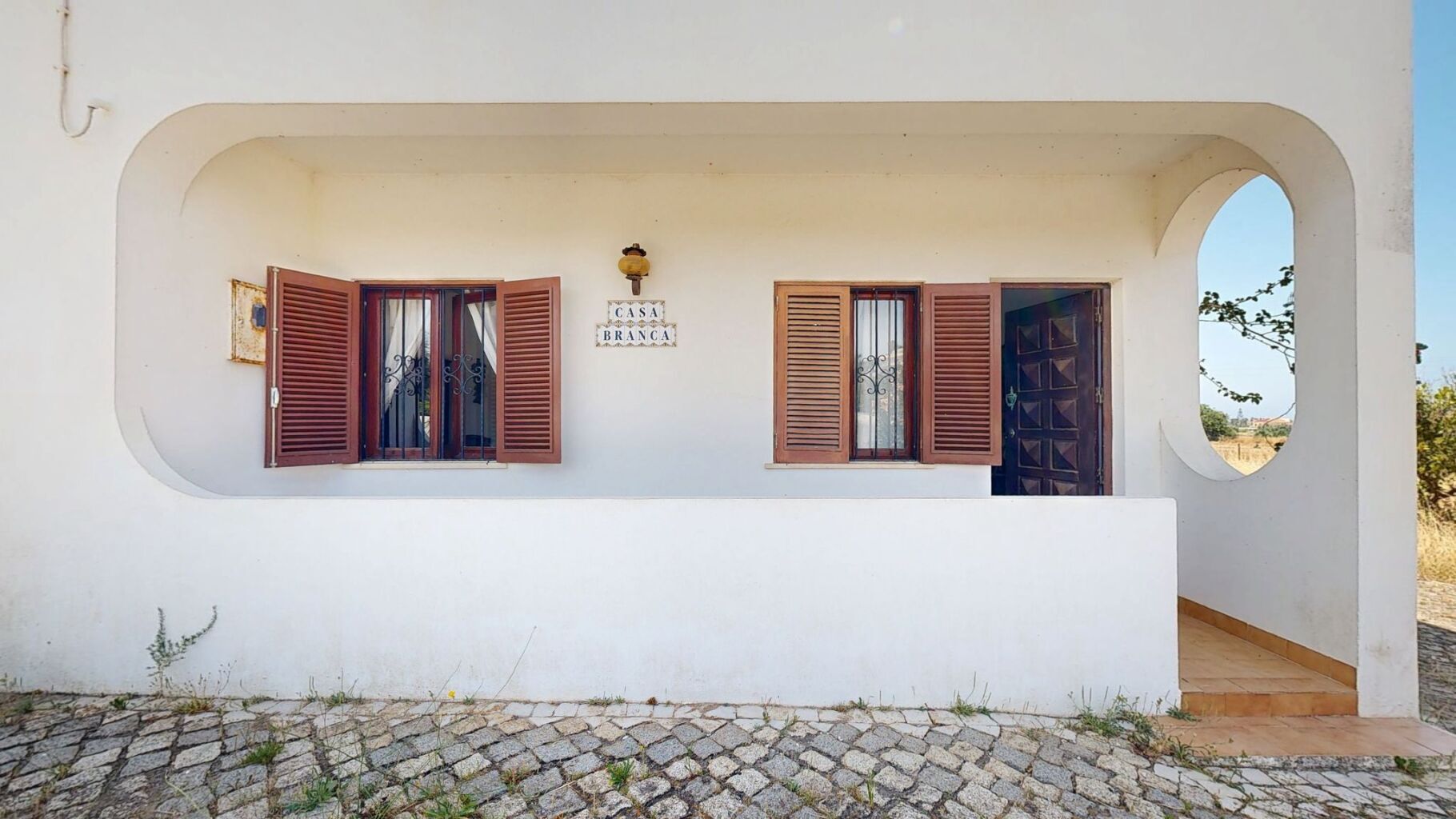
 T5 + 2
T5 + 2 3
3 2
2 220.00m²
220.00m²
Description
Located in the peaceful and increasingly sought-after area of Guia, Albufeira, this property offers a unique combination of space, versatility and character. Set on a generous 2,800 m² plot, it includes two independent buildings: a two-storey main house and a garage/storage building with approx. 70 m², ideal for storage, a workshop or even a small business.
The main house spreads over two floors, each with approximately 100 m².
Upstairs, you'll find four bedrooms, including one en suite, plus an additional family bathroom. Most of the bedrooms open onto private balconies, providing plenty of natural light and a lovely open outlook.
The ground floor features a bright and open living and dining area, a separate kitchen, one bedroom, a bathroom, and an external bedroom, which could be used as a guest suite, office or even a studio.
Outside, the property shines with a well-planned barbecue area, ample leisure space, and the potential to create a garden, vegetable patch or swimming pool. All this just minutes away from local beaches, amenities and main access routes.
This is a modest yet very charming and practical home, with a warm atmosphere and plenty of possibilities — perfect for permanent living, a holiday getaway or as an investment in the Algarve’s ever-popular property market.
State: Used
Construction year: ---
Land area: 2 790,00 m²
Capacity area: 290,00 m²
