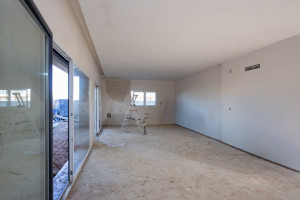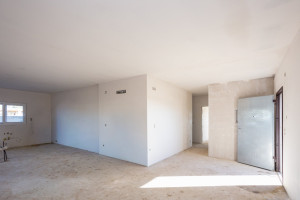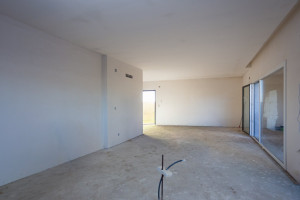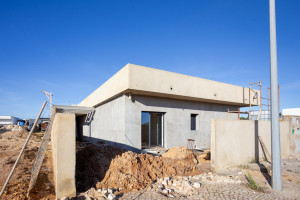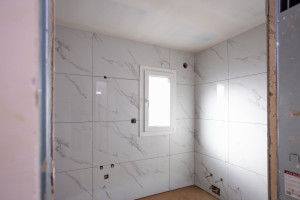Moradia T4
Venda: 600 000,00 €
Ref.ª 054534

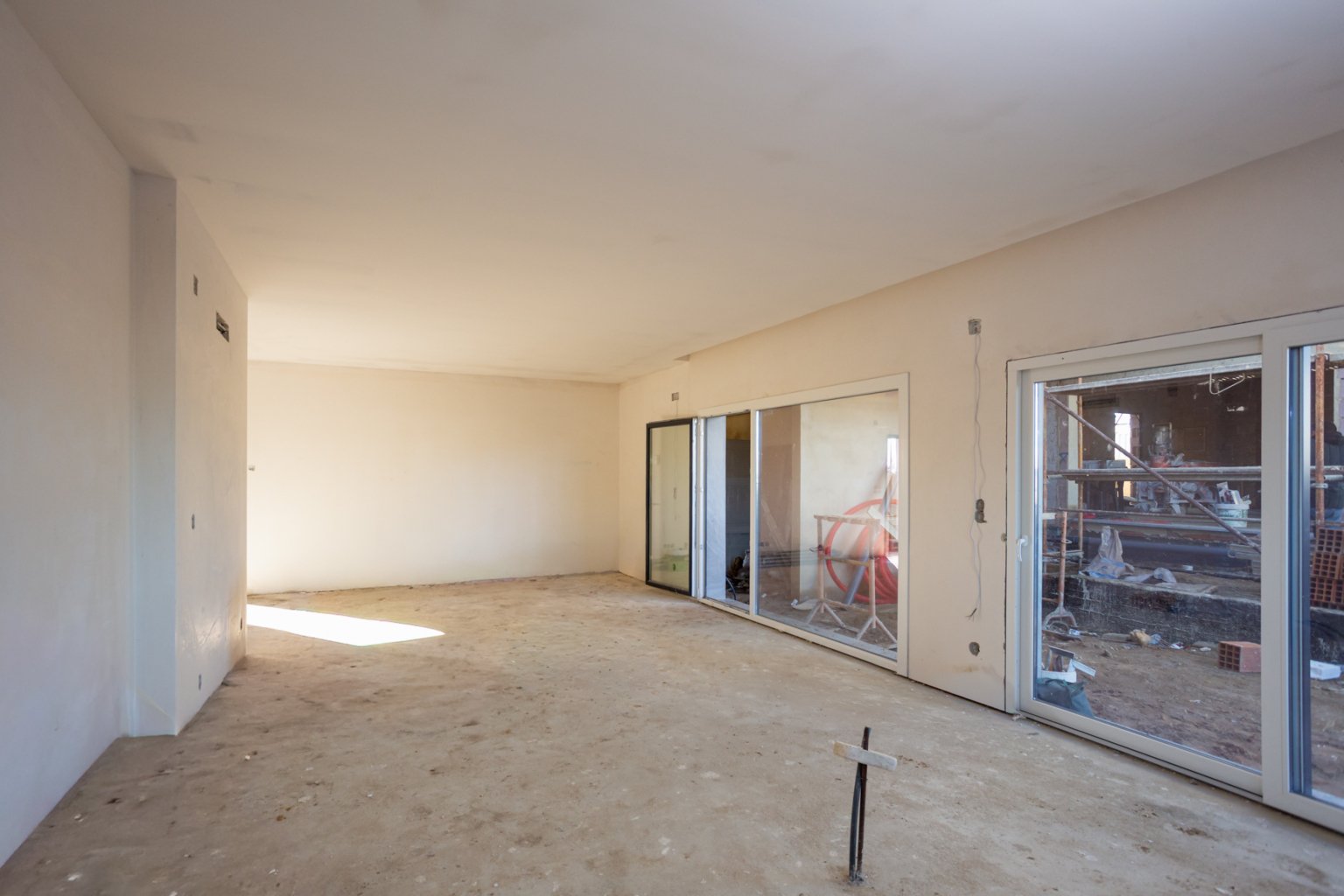
 T4
T4 3
3 1
1 190.00m²
190.00m²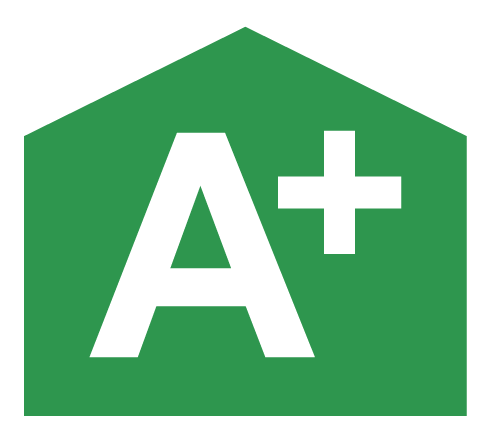
Description
Detached 4-Bedroom Single-Story House
We present this exceptional detached single-story four-bedroom villa, set on a 370m2 lot with a built area of 190m2, located in the quiet residential area of Quinta do Anjo, with a privileged location near the border with the municipality of Moita. Ideal for those seeking comfort, privacy, and quick access to the region's main roads.
With modern and functional architecture, this house comprises four bedrooms, two of which are suites, offering added comfort and privacy, and a guest bathroom, all with built-in wardrobes, lacquered in white and lined with linen.
The living area features a spacious and bright open-plan kitchen, integrated with the living and dining room. It is fully equipped with a stove, extractor fan, refrigerator, microwave, washing machine, and dishwasher. It also features an island that delights the whole family, providing a welcoming environment ideal for socializing with friends.
Double-glazed PVC windows offer excellent thermal and acoustic insulation, providing comfort and energy efficiency, with a Class A+ rating. Electric and thermal blinds, in addition to their practicality, ensure a more comfortable environment, helping to maintain the home's internal temperature. High-Quality Finishes: Sanitary ware and high-resistance laminate flooring, with the exception of the kitchen and bathroom areas, which have appropriate coverings to ensure functionality and style.
The central vacuum system facilitates cleaning and maintains a healthier environment. For maximum comfort in all seasons, the house is equipped with air conditioning in all rooms, solar panels with a 300L cylinder, and automatic gates for greater ease upon entering the home.
Outdoor Space:
The outdoor space is a true retreat, also featuring a barbecue area for meals and a pergola that allows for protected parking of one or more vehicles. Equipped with an alarm system and video intercom, electric gates for greater convenience upon entering the home.
Comprising:
Open-plan living room with kitchen (39.19 m2)
Circulation area (7.30 m2)
Bathroom (5.44 m2)
Bedroom (13.94 m2)
Bedroom (13.27 m2)
Suite (16.59 m2)
Suite (16.58 m2)
Storage room (25.37 m2)
The property is located in a quiet residential area, surrounded by nature and offering an excellent quality of life.
The location is one of its strengths, with easy and quick access to the A33 highway and the Vasco da Gama Bridge, ensuring efficient connections to Lisbon and other areas on the south bank.
This home is the perfect solution for those who value tranquility, functionality, and good accessibility.
The photographs currently shown depict the current stage of construction.
Contact me for more information about this property.
João Elisiário
Tel. +351 968 993531
PREDIMED MARGEM SUL
AMI | 22503
State: New
Construction year: 2025
Land area: 370,00 m²
Capacity area: --- m²
