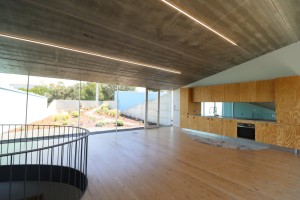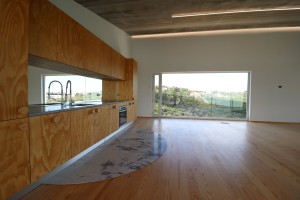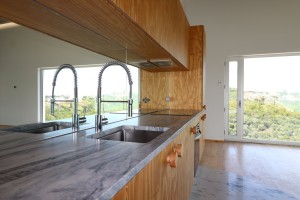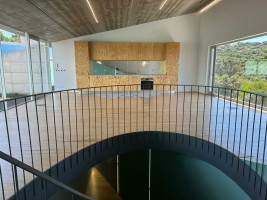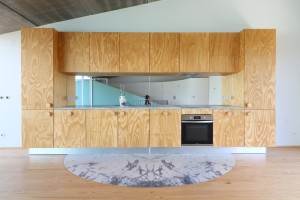Moradia T3
Venda: 410 000,00 €
Ref.ª 045889

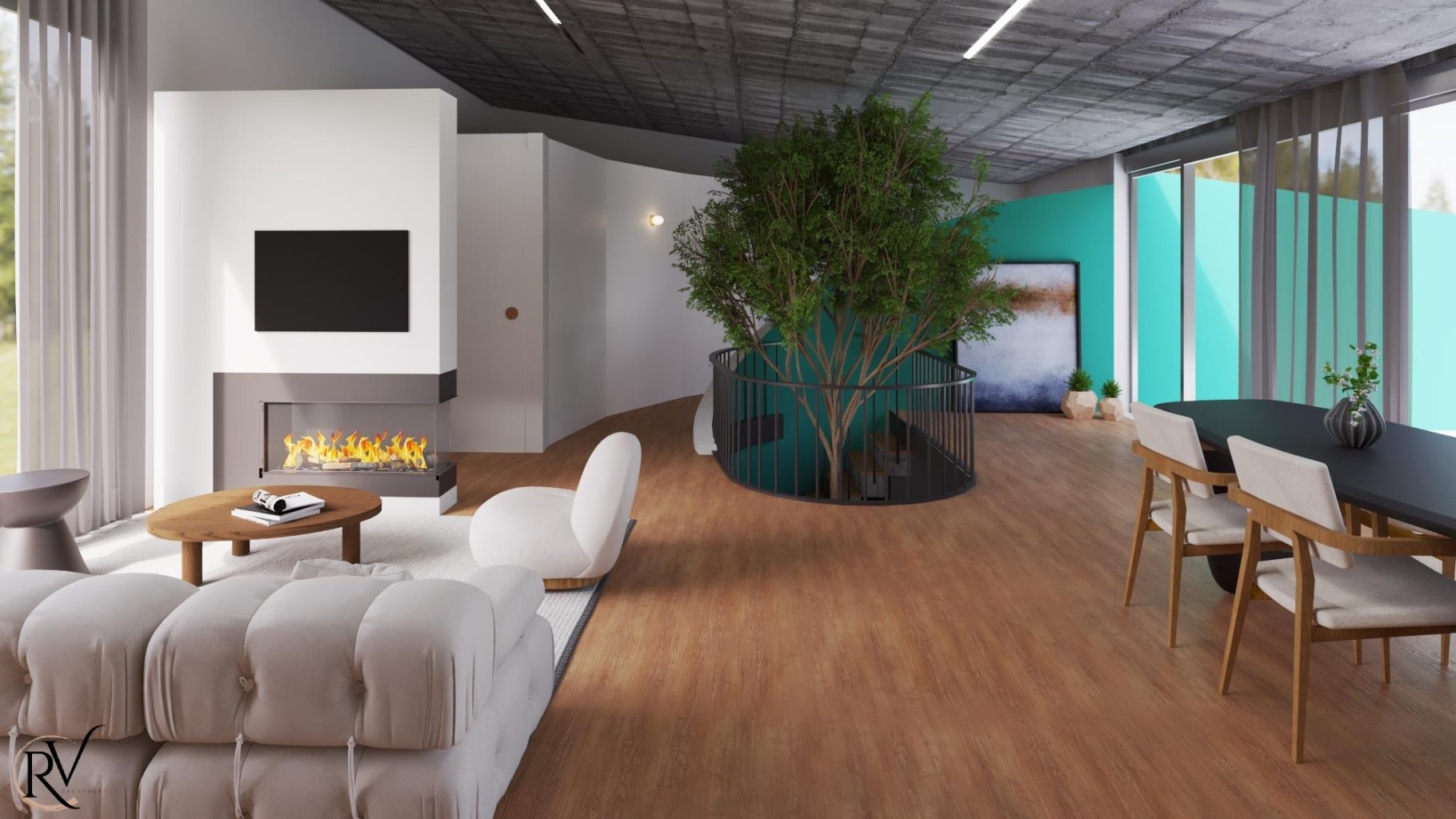
 T3
T3 3
3 2
2 158.00m²
158.00m²
Description
Get ready for a minimalist concept and welcome to this modern house, which is simply different!
Do you like nature but don't want to leave the city?
Do you like the countryside but don't want to get your hands dirty?
Maybe this is the house for you!
Free yourself from the burdens of life and enjoy yourself and the space around you.
This modern, straight-lined villa is located in Moita Redonda, very close to the center of Fátima.
It has been designed with simple materials that are efficient in their function, where concrete and wood marry harmoniously, large windows illuminate the house with natural light, with double-glazed frames with a visual effect of continuity between the interior and exterior allowing for a breathtaking view.
With a total area of 180m2, divided over two floors, this villa is set on a plot of 338m2, in a quiet and safe residential area, with good access, just 4 minutes from the center of Cova da Iria and 5 minutes from the A1 entrance to Fátima.
100 meters of natural garden to the south and 40 meters of land to the north consisting of the predominant vegetation.
First floor - Social area
-Garage
-Hall
-Machine room / storage
-Open Space Kitchen / Living/dining room
-Social bathroom
Stairs
Lower floor - Rest area
-Bedroom hall
-Suite bedroom + bathroom
-2 bedrooms
-Bathroom
-Laundry / storage room
Rooms with full-height built-in closets, wooden floors and generous balconies with unobstructed views.
The house is heated with underfloor heating via a heat pump with a 200L cylinder and solar panel support.
Superior strength frames with double glazing and thermal break.
Modern and resistant concrete construction with 80mm thermal insulation.
The materials used are of high quality and durability, using natural materials in order to promote the highest quality of comfort in the house.
Want to know more? Contact me: Nuno Almeida - +351 914 527 171
Predimed Avenida - Your home lives here!
State: New
Construction year: ---
Land area: 338,00 m²
Capacity area: 180,00 m²
