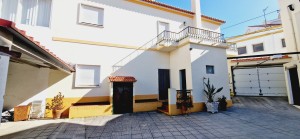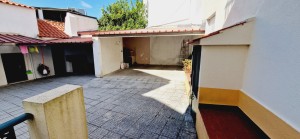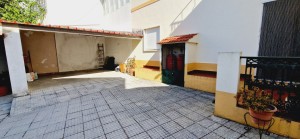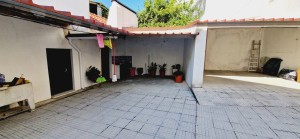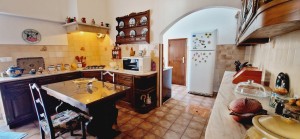Casa Antiga T6
Venda: 390 000,00 €
Ref.ª 039007

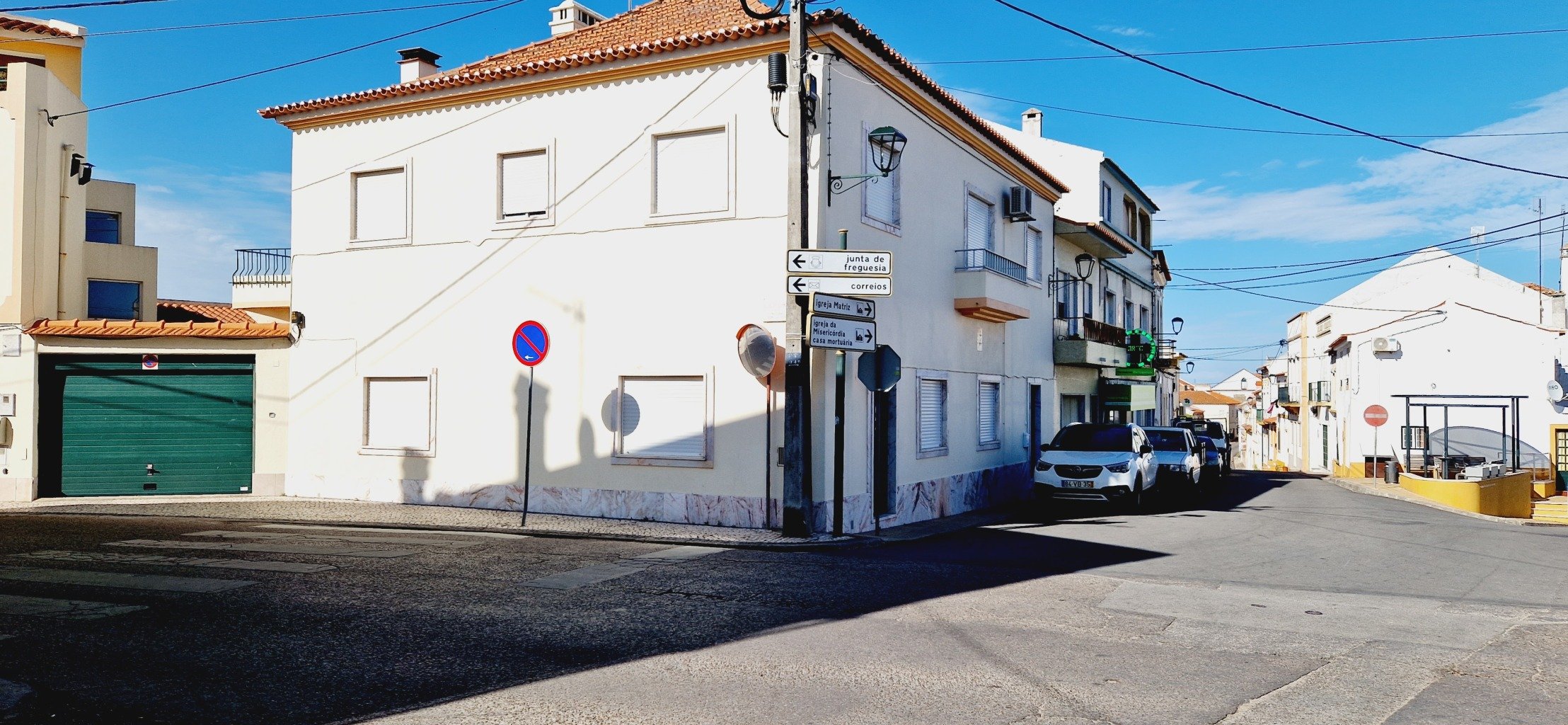
 T6
T6 2
2 4
4 220.00m²
220.00m²
Description
The João&Edgar Team Presents:
A Casa da Vila in Montargil - A house with history, Six Bedrooms and that backyard with a garage to welcome Family and Friends!
It is located in the centre of the village of Montargil, 5 minutes from the dam on the route of the famous N2, 15 minutes from Ponte de Sor Aerodrome and 1 hour 30 minutes from Lisbon.
Being in the centre of Montargil, you can walk to all the local shops and services, such as pastry shops, restaurants, cafés, shops, a mini-market, a health centre, a pharmacy and a primary school.
The village of Montargil is located in the Alto Alentejo, where you can experience the customs and habits of yesteryear and enjoy the rich Alentejo gastronomy. The region offers various tourist activities such as boat trips, sport fishing, hunting, wine tasting, trails for motorbike, bicycle and trail rides, etc.
Development in recent years has been linked to the dam and existing hotel investments, as well as investment in the Ponte de Sor aerodrome.
One of Montargil's references is this 240M2 villa, made up of 9 rooms with the potential to "grow".
Spread over two floors, the ground floor comprises a living room, bedroom, kitchen with dining area and entrance hall with access to the 1st floor.
The first floor has a hallway leading to 5 bedrooms, two with balconies and a bathroom.
Outside there is a patio for 4 cars, two outbuildings and a pergola for the barbecue.
Come and see this fantastic villa, count on the João & Edgar team
João Balchada 913 023 238 ( mobile phone call )
Edgar Lopes 935 607 880 ( call mobile network )
State: Used
Construction year: 1978
Land area: 207,00 m²
Capacity area: 242,00 m²
