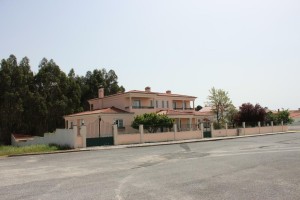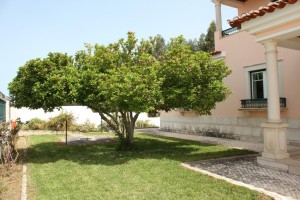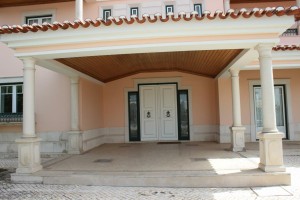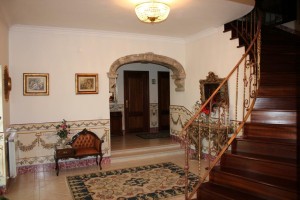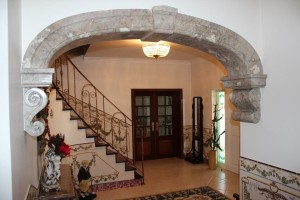Moradia T5
Venda: 675 000,00 €
Ref.ª 036816

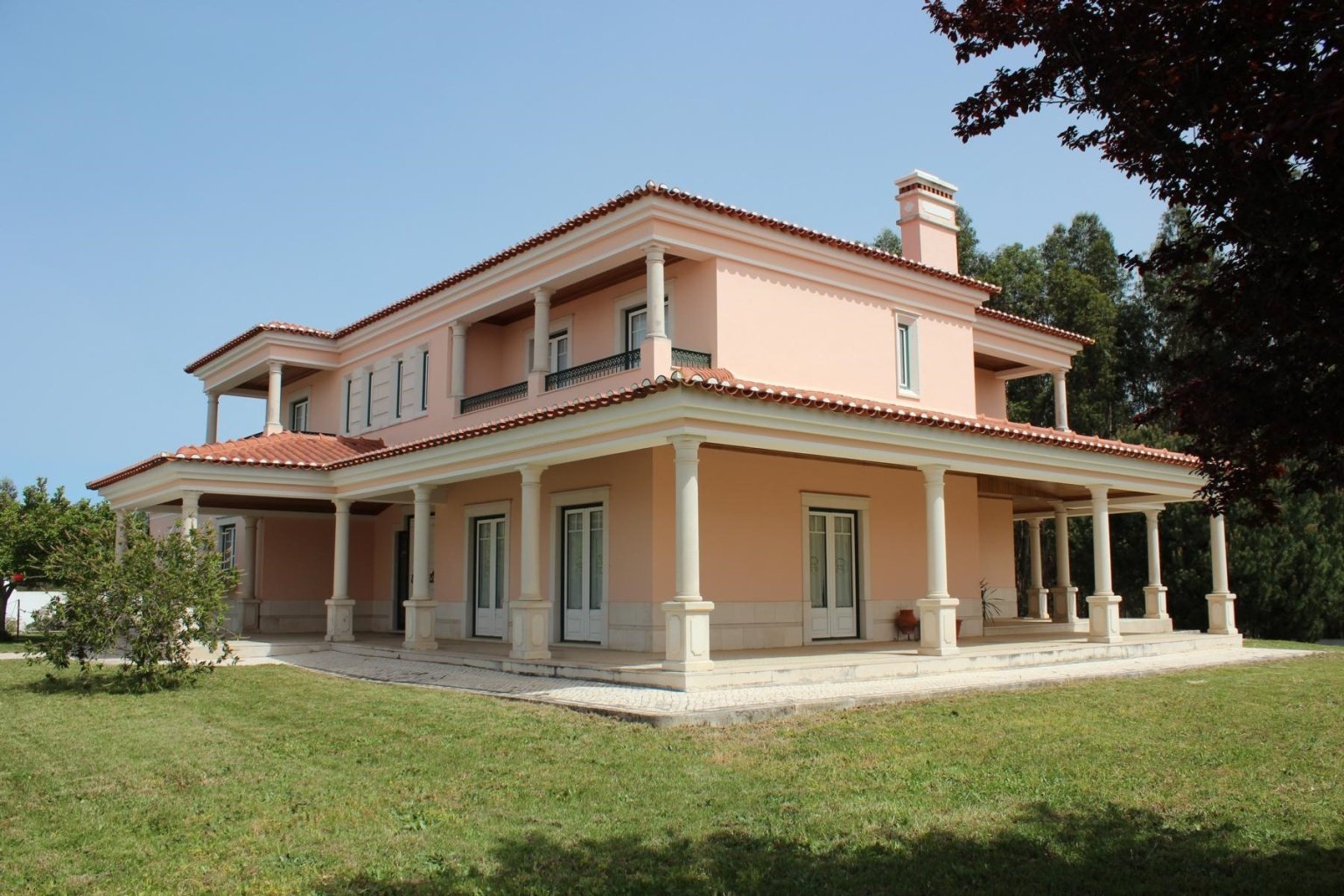
 T5
T5 6
6 1
1 552.78m²
552.78m²
Description
House framed in the Portuguese luxury market given the quality of the finishes and materials used, namely the door handles on the ground floor and 1st floor with a gold bath. Inserted in a plot of about 1,800m2, this villa has a gross building area of about 600m2 spread over 3 floors.
The property is in very good condition ready to live in a noble and very quiet area of the city of Rio Maior. Excellent sun exposure from sunrise to sunset. All divisions with aluminum windows and shutters and double glazing that allow plenty of natural light. All divisions with heating radiators.
The ground floor consists of a large and elegant entrance hall with a beautiful wooden staircase to access the 1st floor, an elegant arch in worked stone and hand-painted tiles made to measure for the house. The living room has a beautiful stone fireplace and is connected to the dining room by an archway, which is also in carved stone. The very large kitchen with lacquered furniture and lots of storage, countertops, kitchen table top and dark granite floor and a small living room with fireplace, balcony and access to the basement. Service WC, 1 hall with wardrobes, office and a suite with dressing room.
On the 1st floor there is an access hall to two suites, a bathroom and two bedrooms, all with patio doors, private balconies lined on the ceiling with solid wood and built-in lights and on the floor with Portuguese pavement in 3 colors and columns in solid stone, wardrobes and solid wood flooring too. All with very generous areas, highlighting the master suite.
In the basement, parking for about 5 cars, laundry and gas boiler for heating sanitary water and radiators, a small interior room, lounge with about 80m2 with fireplace and bathroom. The entire basement with smoothed Portuguese pavement. It has several points of entry of natural light through glass blocks.
Outside around the house we have large porches all lined on the ceiling with wood and recessed lights and on the floor Portuguese pavement and imposing columns in solid stone. These porches invite you to an outdoor meal overlooking a large lawned garden with fruit and ornamental trees. It also has a water hole. Access to the garage area is via a sidewalk ramp with a beautiful stone wall dividing the garden area. It also has a kennel.
The entire property is walled and has self-closing gates.
The seat of the municipality of Rio Maior has one of its strong points in its geographical location, given that it is about 25 km from the Silver Coast, with the nearest beaches of Foz do Arelho, Baleal, Peniche, S. Martinho from Porto and Nazaré and within a radius of 80 km we can reach the capital Lisbon, and other tourist attractions such as Santarém, Alcobaça, Porto de Mós, Batalha, Leiria, Fátima, Tomar, Caldas da Rainha, Óbidos, with all these directions served with good road access.
Considered the City of Sports, Rio Maior lives up to its name with its urban infrastructure, Higher Sports School of Rio Maior, High Performance Center of Rio Maior, Municipal Stadium of Rio Maior, Sports Gym of Rio Maior, Municipal Swimming Pools of Rio Maior , Tennis and Padel courts and good Cycle Paths.
At the Business, Teaching, Commerce and Services level, Rio Maior is also at the height of the best cities to live in.
Schedule Your Visit.
Your House Lives Here!
State: Used
Construction year: 2001
Land area: 1 822,23 m²
Capacity area: 552,78 m²
