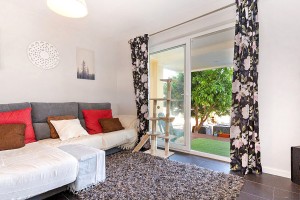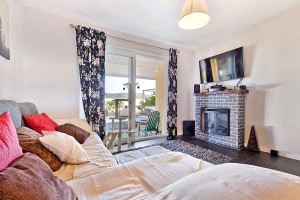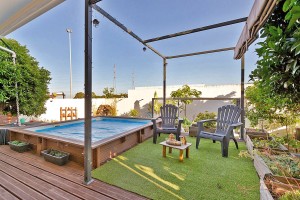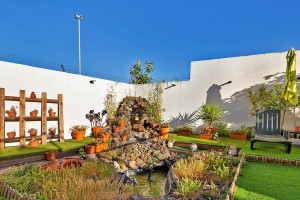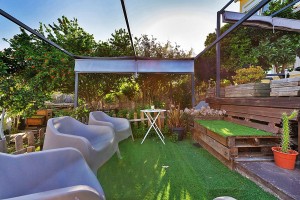Moradia T6
Venda: On request €
Ref.ª 039461

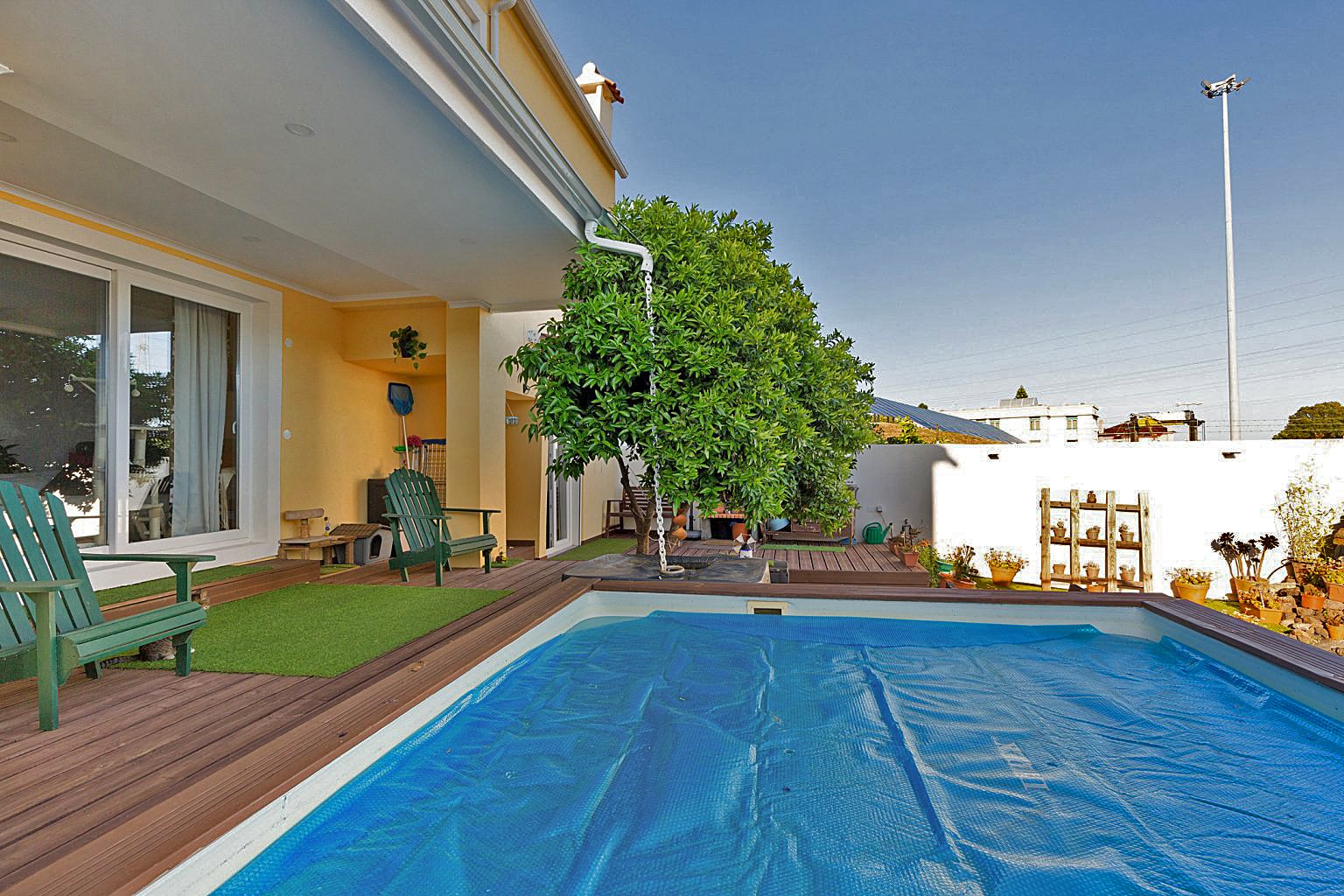
 T6
T6 4
4 1
1 403.00m²
403.00m²
Description
Completely refurbished two-family house (T6 + attic), with garden, swimming pool and garage in Loures, Lisbon.
A real piece of paradise just 17km from Lisbon airport!
Possibility of exchange with a smaller property.
With 403,35m2 of gross construction area, located on a plot of 505.80m2, we find this beautiful villa with a very privileged location, in Moninhos, an extremely quiet residential neighborhood but just a few minutes from everything you need.
It has a pleasant outdoor space where you can enjoy total privacy.
Video, virtual tour and all photos available on the Predimed website.
Two-family house with 3 fronts - building in total property with 2 floors susceptible of independent use, consisting of:
Ground floor:
-2 Bedrooms, 1 of them with 2 closets, 1 bathroom with shower, hallway, living room with electric fireplace and equipped kitchen with pantry. The living room and kitchen have direct access to the garden.
- Cellar with 60m2 and independent entrance, transformed into T0 or T1 with games room (or bedroom), 1 storage area, 1 social bathroom, 1 living room and 1 equipped kitchen with fireplace, with direct access to the garden.
- Patio of 357.87m2 with garden, barbecue, small organic vegetable garden, several fruit trees, waterfall and swimming pool.
1 ° floor:
- 2 bedrooms with built-in wardrobes, 1 of them with access to the sunroom, 1 bathroom with shower, hallway with built-in wardrobes, living room with balcony, equipped kitchen, with pantry and access to a huge 15m2 sunroom over the garden and pool and with beautiful mountain views.
- Attic with 56.20 m2 of usable area, as can be seen in the photos and plan
- Garage with 60m2, 1 guest toilet and electric car charging
This house has the possibility of easily placing an interior staircase connecting the ground floor to the 1st floor (it already existed) which allows a house with 6 bedrooms, plus attic - which already has an internal connection to the 1st floor.
ALL of the construction is legal and has a Use License – which enables housing credit.
The 1st floor was completely renovated in 2018.
All other areas of the house and exterior were completely refurbished in 2022, including replacement of plumbing, sewage system, electricity, kitchens, bathrooms, installation of insulation, coatings, floors, windows and roof. Interior and exterior painting. Nothing was left to chance.
Comfort Items:
- Doors and windows in swing-stop PVC with double glazing;
- 4 solar panels
- 300L water heater for hot water in the house
- Wooden deck flooring in the garden
- Swimming pool 3mX3m with salt system
- Composter
- Deposit for water use
- Waterfall
- Barbecue with outdoor sink
- Exterior thermal insulation (capoto) throughout the house.
- Roof - insulated sandwich tiles
- Pre-installation of three-phase electricity for fast charging of electric vehicles in the garage
Location:
1 minute walk from the bus stop – with bus connections to Campo Grande (Lisbon Metro station), Ericeira, Malveira, Hospital Beatriz Ângelo and Continente de Loures Shopping Centre.
5 km from the center of Loures, 7 km from Loures Shopping.
17 km from Lisbon airport and Gare do Oriente (Parque das Nações) and 30 km from the beaches of Ericeira.
Excellent road links CRIL, CREL, A8, etc.
Possibility of sale with the existing furniture and decoration.
Real opportunity!
Information and visits:
Margarida Tavares - Predimed
+351 914 710 200
margarida.tavares@predimed.pt
More real estate solutions at:
www.predimed.pt/margarida.tavares
State: Renewed
Construction year: 1981
Land area: 505,80 m²
Capacity area: 403,35 m²
