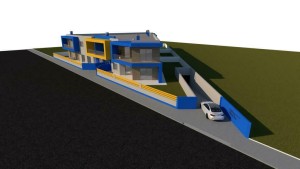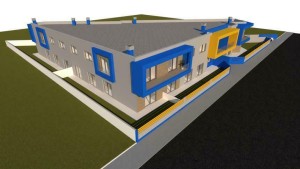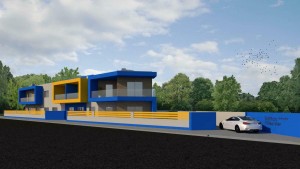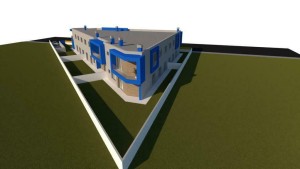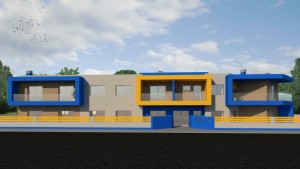Apartamento T2
Venda: 310 000,00 €
Ref.ª 044115
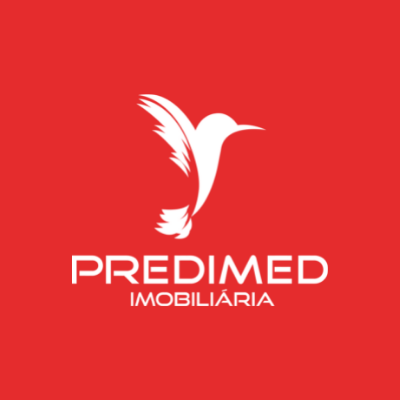
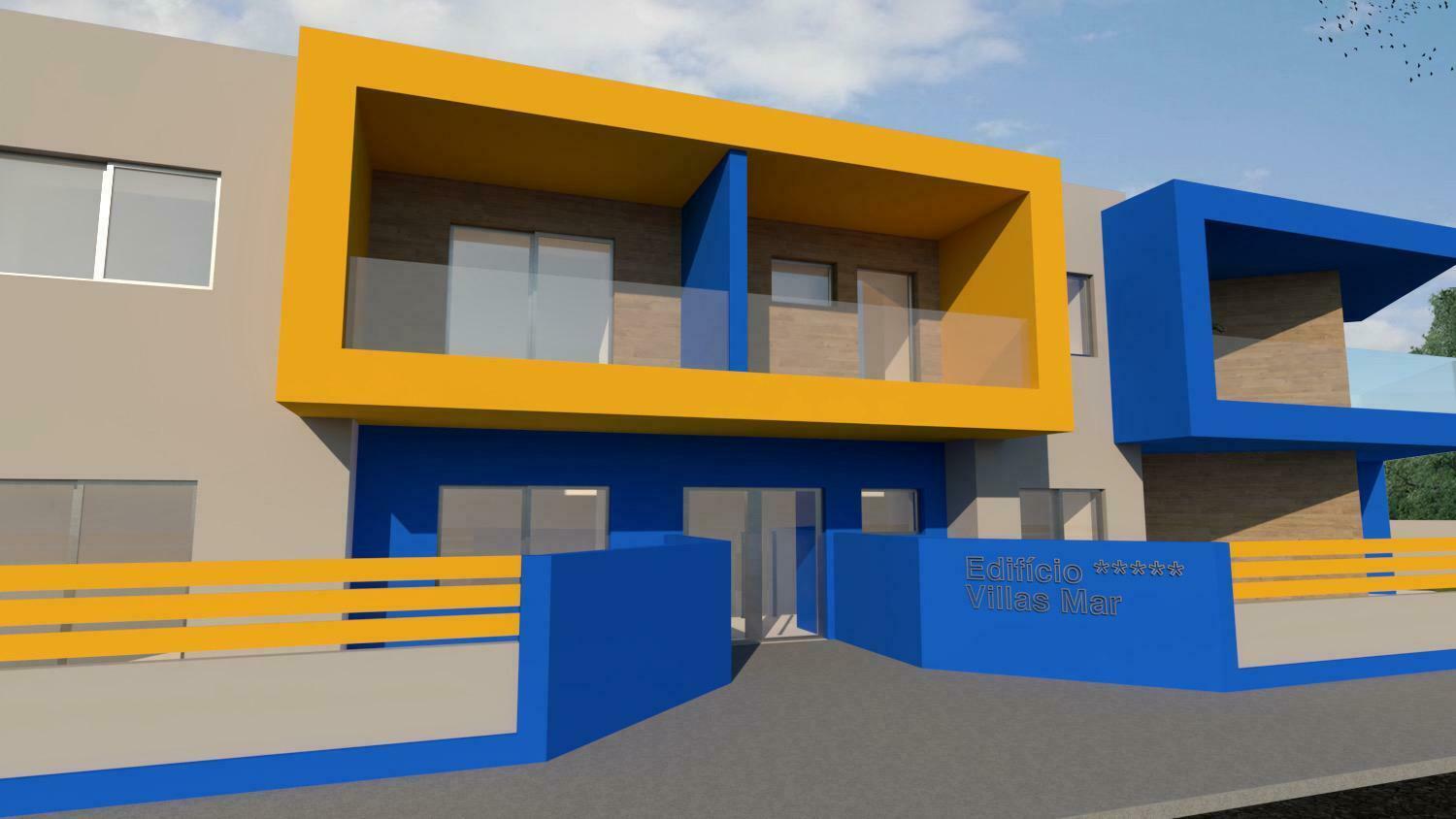
 T2
T2 2
2 1
1 98.75m²
98.75m²
Description
Discover the 'Villas Mar' apartments, a prestigious residential development located within a gated and secure condominium in Azeitão. This elegant complex is made up of 10 individual units in a charming two-story building, complete with an underground garage that offers each unit two designated parking spaces. Main features: Security and Privacy: The 'Villas Mar' apartments are located within a gated community, ensuring maximum privacy and tranquility for residents. Enhanced Accessibility: An elevator will be available, allowing residents to move from the basement directly to the first floor without the need to use stairs. This provides greater accessibility and convenience, making the building more inclusive for people of all ages and mobility. Outdoor Space: All ground floor apartments will have gardens, providing a private and pleasant outdoor space for residents to enjoy. Apartments on the first floor will have balconies, ideal for relaxing outdoors or growing plants in pots. Spacious Garage with Electric Vehicle Charging: The basement of this complex will offer each apartment the convenience of two parking spaces. Additionally, to meet the needs of electric vehicles and promote sustainability, an electrical outlet will be installed in one of the parking lots. This will allow residents to charge their electric vehicles with ease, making the transition to a more eco-friendly lifestyle even more affordable. This feature is a modern touch that demonstrates 'Villas Mar's commitment to innovation and the comfort of its residents.
Apartment Description: Main Suite: The apartment includes a spacious main suite, with wardrobe and private bathroom. The suite is a peaceful and private haven, ideal for rest and relaxation. Additional Bedroom: In addition to the suite, there is a second bedroom with a wardrobe, perfect for a guest room, a children's room or even an office, depending on the residents' needs. Main Bathroom: In addition to the suite's private bathroom, the apartment has an additional bathroom. This offers convenience for residents and visitors. Living Room: The living room is a cozy and central space in the apartment, designed for socializing and entertaining. It is the ideal place to relax, watch television, receive friends and family or simply enjoy moments of tranquility. Open Space Kitchen and Living Room: The kitchen and living room are conveniently integrated, creating a feeling of open space. It is fully equipped with modern appliances and offers a functional environment to prepare delicious meals.
The apartment is distributed as follows: - Hall (14.38 m2); - Living room (23,76 m2); - Kitchen (14,33 m2); - Suite (17,98 + bathroom 2.79m2); - Bedroom (14,48m2); - Bathroom (6.03m2); - Private garden (31,22 m2) Some of the finishes of this property: - White wardrobes, lacquered and with opening doors; - White lacquered interior doors with stainless steel handles; - White baseboards; - Vinyl flooring in natural wood color (oak or similar); - False plasterboard ceilings with built-in LEDs; - Gray PVC windows with double glazing; - Electric blinds with thermal cut-off Kitchen: - White semi-gloss thermolacquered furniture; - Grandstand in Silverstone; - Kitchen will be fully equipped with Teka brand appliances. Induction hob, stainless steel extractor fan, oven, microwave, combined refrigerator, machine with washing and drying functions and dishwasher; - The sink will be made of Teka stainless steel and will have a Teka mixer tap.
Bathrooms: - Coatings from the Love brand or similar; - Roca brand suspended sanitary ware; - Roca brand taps; - Thermolacquered furniture, mirrors and light fixtures. Other features: - Elevator; - Garden; - Two parking spaces, with electrical socket for charging an electric vehicle; - Automatic garage door. - Pre-installation of air conditioning; - Solar panels for hot water; - Grill; - Video intercom - Central vacuum Fraction E Housing Area =98,75m2 Garden area = 31,22m2 Porch/Palla Area= 12,79m2 Patio area = 36,03m2 Total = 178,79m2 Parking = 2 spaces Work scheduled for completion in early 2025. Do not waste time! Mark your visit!
State: New
Construction year: 2025
Land area: --- m²
Capacity area: 178,79 m²
