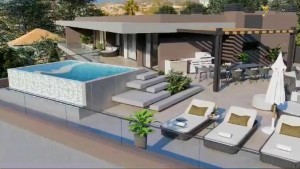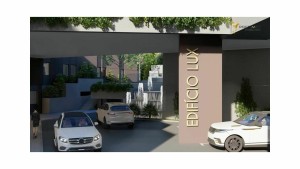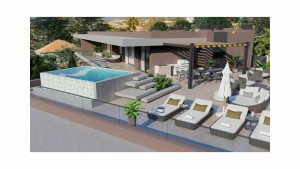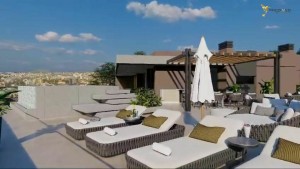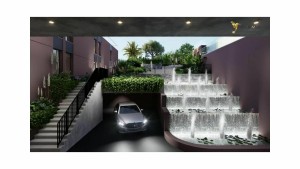Apartamento T3
Venda: 3 100 000,00 €
Ref.ª 046385
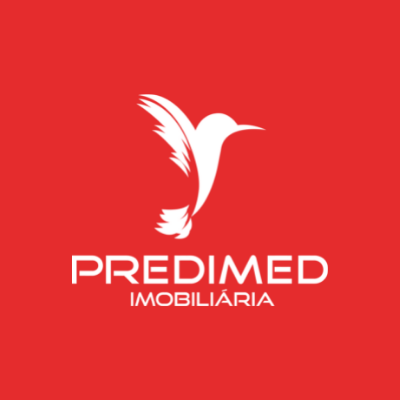
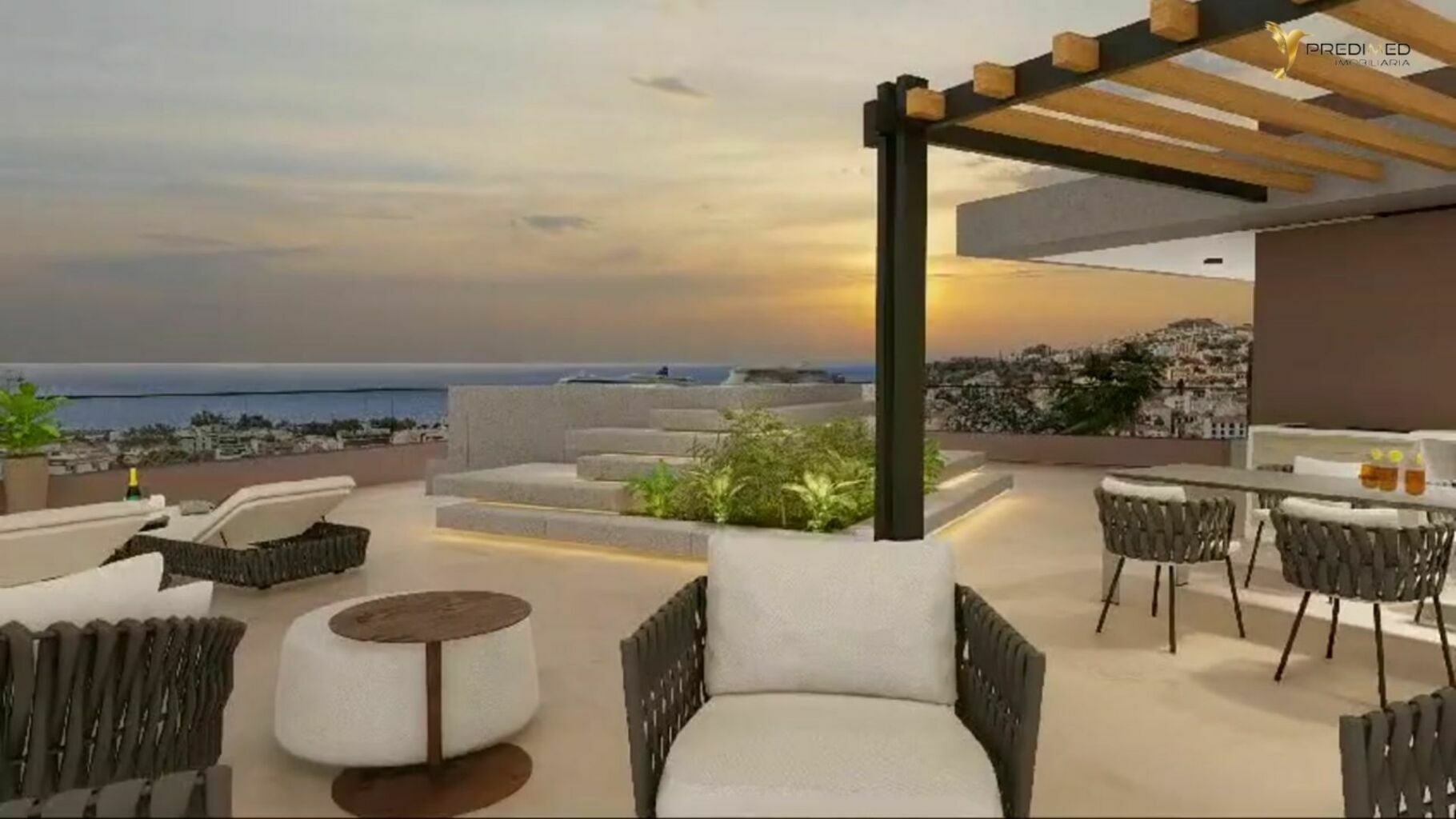
 T3
T3 4
4 2
2 179.80m²
179.80m²
Description
This magnificent PENTHOUSE, with luxury T3 typology, located in the heart of Funchal with panoramic views over the city and bay of Funchal.
Located on the 2nd floor, block C, this 215 m² property offers two large terraces with swimming pool and private garden, perfect for enjoying the natural beauty and exclusive lifestyle of the region.
This new luxury development is a closed condominium building comprising 3 blocks and just 36 flats of types T1, T2 and T3, located in the heart of Funchal.
The building faces south with views over the bay of Funchal. It has an implantation area of 2,318 square metres with large garden areas for common leisure throughout the area, a gym, 2 communal swimming pools and 8 private swimming pools.
Enjoy moments of relaxation and explore the various communal areas of the condominium, such as the communal pool, the fitness centre and the internal garden.
Each flat is an invitation to refinement, with high-quality finishes such as:
Exterior finishes
Exterior walls coated with a rigid polystyrene panel or projected thermal plaster and plastic paint with a sandblasted texture or acrylic paint Black anodised aluminium frames with double glazing. Security door with walnut-coloured panel. Ceramic balconies and terraces.
Interior finishes
Multi-layer flooring in Ribadão wood - European oak in the living room, bedrooms, wardrobes, circulation areas Doors, ceilings, jambs - white colour False ceiling in plasterboard Interior wardrobes MDF melanin with linen finish Handle - matt walnut.
Kitchens
Modern design kitchen furniture in matt walnut colour Walls between furniture covered in silestone and backsplash Bosch appliances - Induction hob, extractor hood, built-in oven; microwave; fridge and dishwasher.
Bathrooms
All bathroom walls tiled in Margres-Kerlite ceramic Mirror with LED lighting MDF cabinet Hydrofuge door tica-tac system Corrugated finish matt walnut wood colour Silestone washbasin Scarabeo toilet Recessed shower tray includes glass screens / door Ceiling-mounted shower.
General finishes
Acoustic certification Double walls with mineral wool between sections Screed floors with acoustic blanket. Hydropressure centre.
Installations and equipment
Heat pump system with energy efficiency A, allowing energy savings of over 75%. Air conditioning
Miscellaneous
Smart home system with application interconnection to control:
Fire detector
Flood detector (automatic water shut-off)
Alarm
Pre-installation of control lights and other systems including air conditioning; heat pump; lights; switches; blinds Main Door Lock flat.
Everything has been carefully thought out to provide maximum comfort.
Note : The information provided, although accurate, is merely informative and cannot be considered binding and may be subject to change.
State: In construction
Construction year: 2025
Land area: --- m²
Capacity area: 215,31 m²
