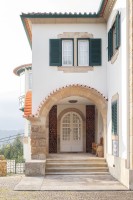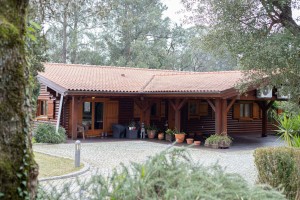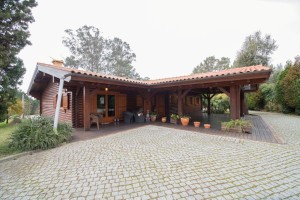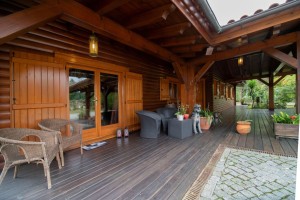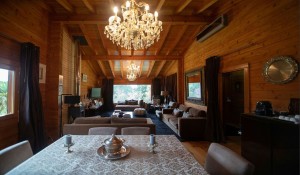Quinta T4
Venda: 5 500 000,00 €
Ref.ª 052656

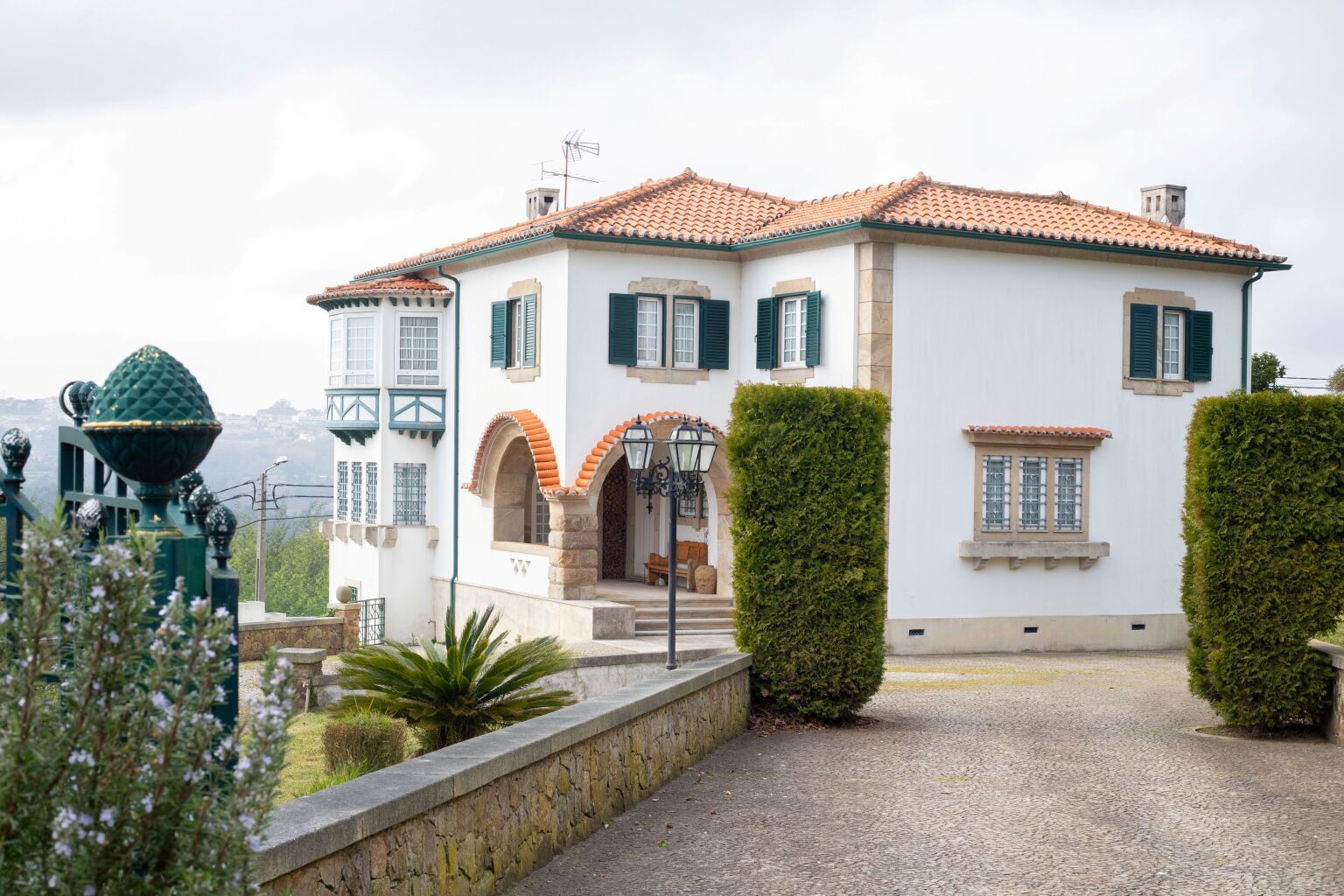
 T4
T4 6
6 0
0 59100.00m²
59100.00m²
Description
Stunning 59,100m2 farm with enormous potential in Santiago de Riba-UL, Oliveira de Azeméis.
Comprising 3 properties, this farm is located in a quiet area, surrounded by nature.
The main villa, dating from 1938, is a 4+1 bedroom house with 471m2 of constructed area.
On the first floor there is a spacious entrance hall with a bathroom, a living-dining room, a drawing room, a very large kitchen with a central island, 1 domestic suite and a laundry room.
On the 1st floor there are 3 suites with dressing rooms and 1 bedroom/office. This villa also has a games room with a wood burning stove in the basement, a living room with a bar with direct access to the wine cellar, 1 bathroom and a storage room with a safe.
In the 4-bedroom wooden house, with 261.60m2 of constructed area, complete with air conditioning and central heating, there are 2 suites, 2 bedrooms, 2 bathrooms, a living-dining room with a wood-burning stove and a fully-equipped kitchen. In the basement there is a lounge with natural light, a wine cellar, a bathroom and a large room with a safe.
Outside, as well as a beautiful, vast garden, there is a machine room and laundry room.
In the 2-bedroom Casa do Caseiro, there are 2 bedrooms, 1 bathroom, a living room and a kitchen.
You can wander around the farm and find various areas designed with great taste. Of particular note are the party room, the well-tended garden and the legalized chapel.
The glazed party room, with plenty of natural light, has a large space with a wood-burning stove, a full kitchen with a wood-burning oven and a barbecue with rotating skewers, a wine cellar and toilets for men and women.
Notwithstanding all that has already been mentioned, throughout the farm we are presented with several gardens full of trees (some centuries old) and flowering plants giving color and life to the place. There is also a kitchen to support agricultural activities, a living room/slaughterhouse, corrals, 2 kennels, cultivation areas with different types of fruit trees, a firewood area (cut and stored), 2 water mines, 3 artesian boreholes, automatic irrigation, 2 tanks with running water and open and closed garages (with automatic gates).
Schedule your visit now!
<Your Home Lives Here>
State: Used
Construction year: 1938
Land area: --- m²
Capacity area: --- m²
