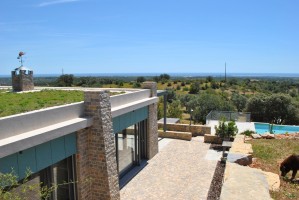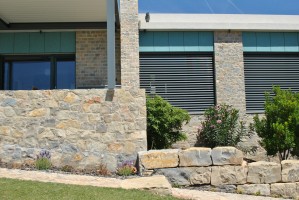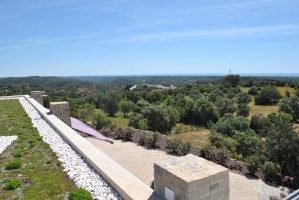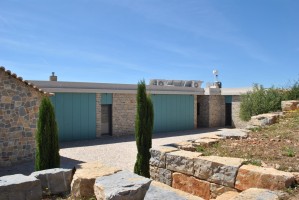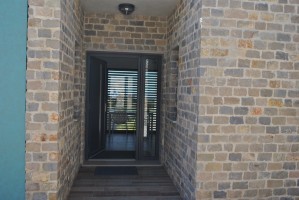Moradia Isolada T3 + 3
Venda: 2 400 000,00 €
Ref.ª 044812
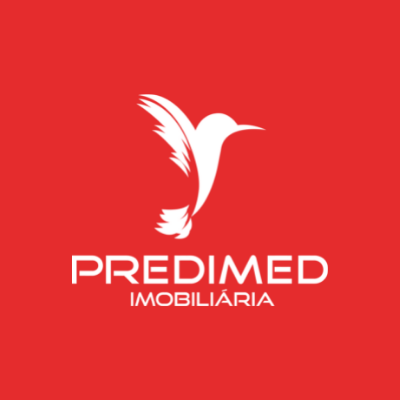
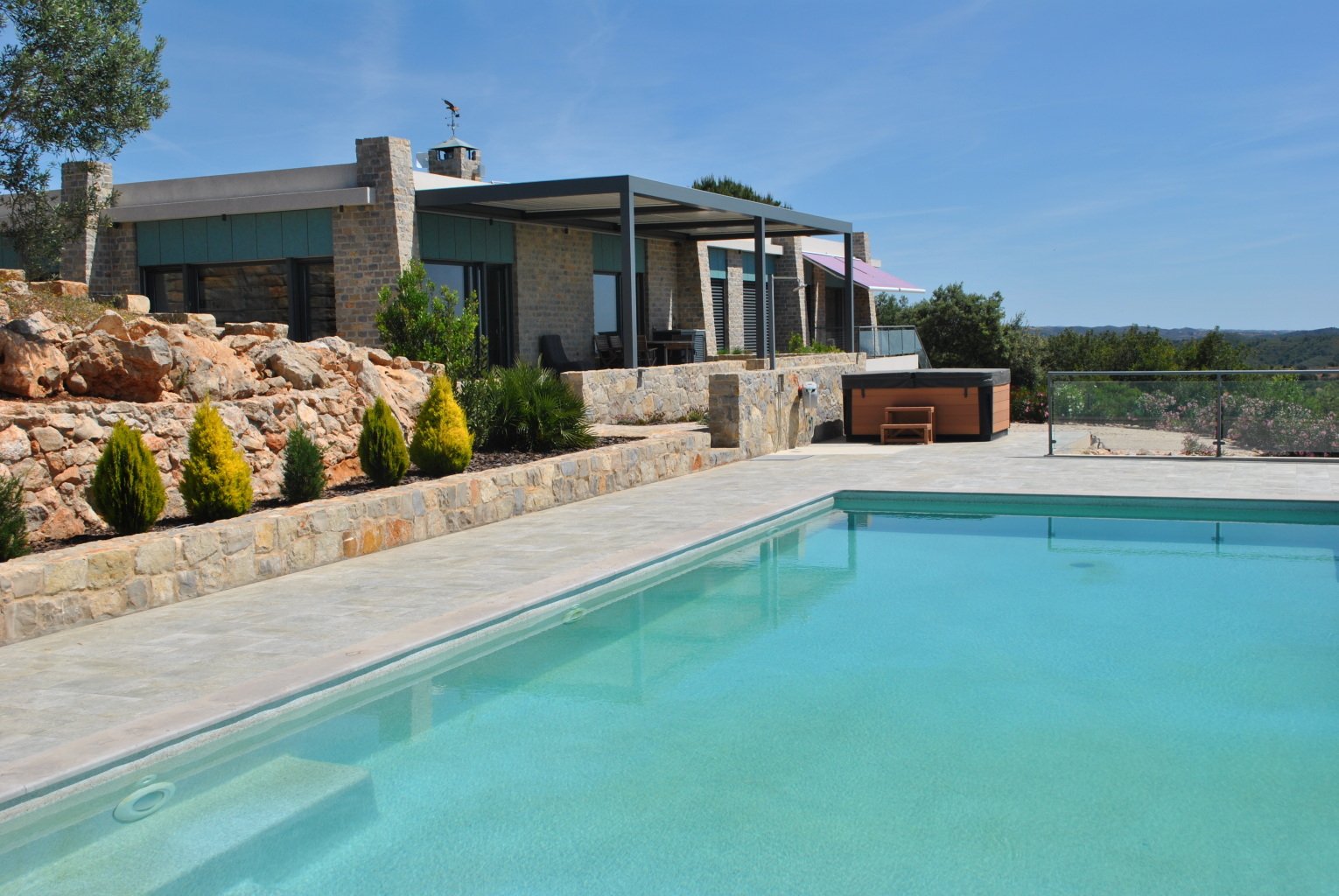
 T3 + 3
T3 + 3 5
5 4
4 300.00m²
300.00m²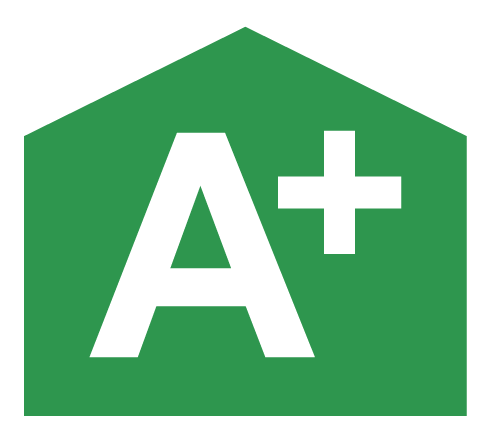
Description
This exquisite home completed in 2021, Stands proud in the countryside with elevated views, over the countryside down to the ocean.
Constructed in 2021 with Natural stone, this masterpiece blends naturally into the surroundings, It is ecofriendly with its own 10 KWH Solar power grid with back up batteries creating storage of approximately 15kwh. The large, heated swimming pool complements the property and it's installed with a saltwater chlorinator and electric cover, and it's situated above a spacious machinery room with equipment for the pool, irrigation, and household water treatment including reverse osmosis, 16000 L cistern, outdoor shower and Jacuzzi.
The property is divided as follows
Main Residence-Accessed via the front door or lift from the Garage, has an entrance hall, modern fully equipped Kitchen, Guest toilet, living room with built in fireplace, Guest bedroom and Master bedroom with ensuite, and walk in closets, the living room leads onto the large terrace overlooking the pool and the majestic views over the countryside down to the sea. And the Bedroom is surrounded by a private Courtyard. Next to the Kitchen is a study.
Flatlet-Separate but adjoined to the main structure you will find a T1 Self-contained Flatlet, with its own Lounge and Kitchen, with 2 separate access points. And Bathroom.
Laundry-A separate Laundry is located between the Flatlet and Loft, with separate access
Loft-This is a large useful space with pre installation for a Kitchen, and has its own Bathroom, it is situated over the Camper Van Garage.
Back Courtyard-All the areas above lead to a cobble stoned back courtyard, with private outdoor shower.
Lower Level-There is a Large Garage with two storage rooms and elevator to the main residence, it would be possible to park 4 cars in the Garage, adjacent to this is a double volume Garage suitable to park a Campervan or Caravan.
State: New
Construction year: 2021
Land area: 23 000,00 m²
Capacity area: 475,00 m²
