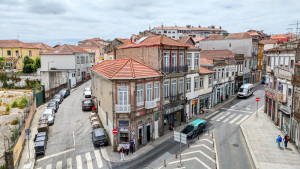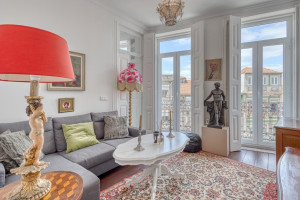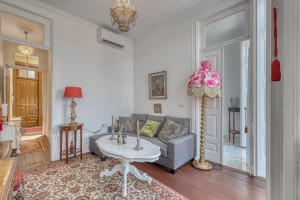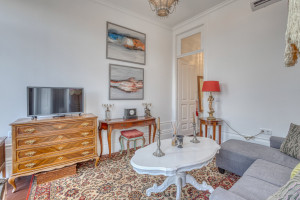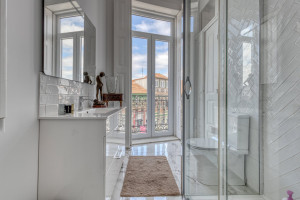Prédio T6 + 3
Venda: 595 000,00 €
Ref.ª 056078

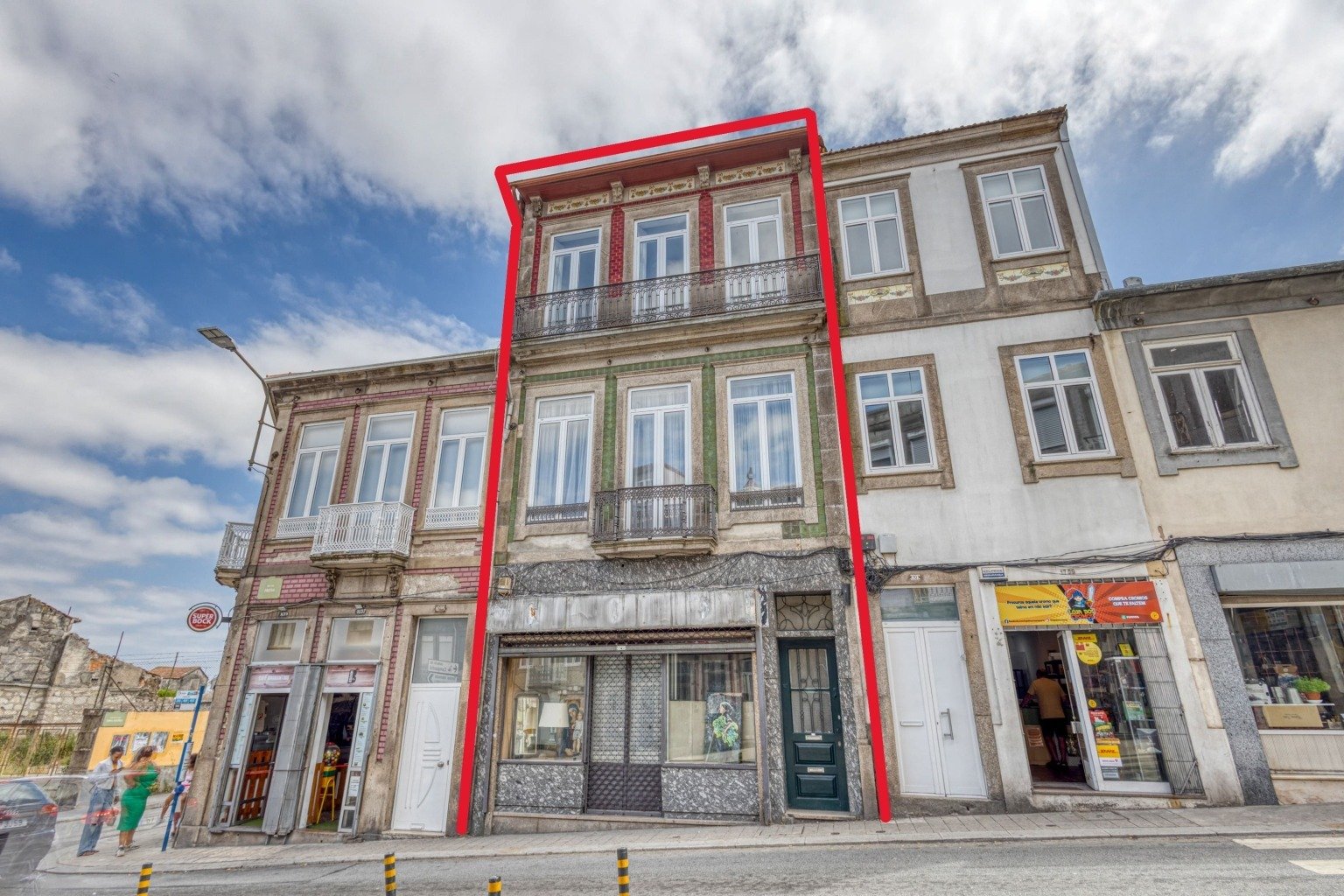
 T6 + 3
T6 + 3 6
6 0
0 355.10m²
355.10m²
Description
Building in need of construction on a horizontal property with an approved project (ready to issue a construction permit) for 4 units (3 residential and 1 commercial), where the top floor (1+2-bedroom apartment) measuring 119.8 sqm has already been completely renovated.
The building is located in the Campanhã Urban Rehabilitation Area (ARU), in a rapidly expanding area, served by public transportation, a 2-minute walk from Campanhã Station (Metro and Train) and close to the Freixo roundabout, with access to the VCI and highway.
Project Description:
Land area: 152.08 sqm
Floor area: 142 sqm
Construction area: 355.1 sqm
Unit A (ground floor) with commercial use and entrance at 1703 Rua do Freixo, measuring 75.50 sqm
Unit B – 2-bedroom units – (1st floor) with residential use and entrance at 1705 Rua do Freixo; 82.50 sqm with a 5.7 sqm balcony
Unit C – 1+2-bedroom apartment – (2nd floor) with a 119.80 sqm entrance and a 12 sqm terrace.
Unit D – 1-bedroom duplex apartment – (ground floor and 1st floor) with an 82 sqm entrance and a 6.3 sqm terrace. The lower floor will have a small outdoor garden
(3.1 sqm), while the upper floor will have access to a covered outdoor patio and garden (total area of 12.7 sqm) with a 6.3 sqm outdoor terrace.
State: Used
Construction year: 1988
Land area: --- m²
Capacity area: 355,10 m²
