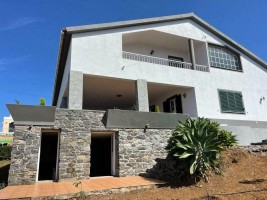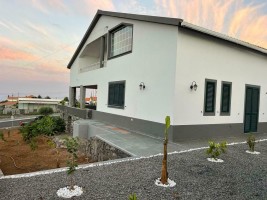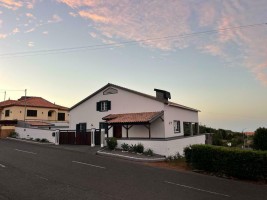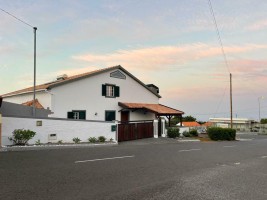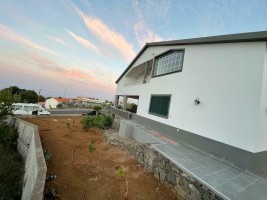Moradia Isolada T4
Venda: 425 000,00 €
Ref.ª 040011

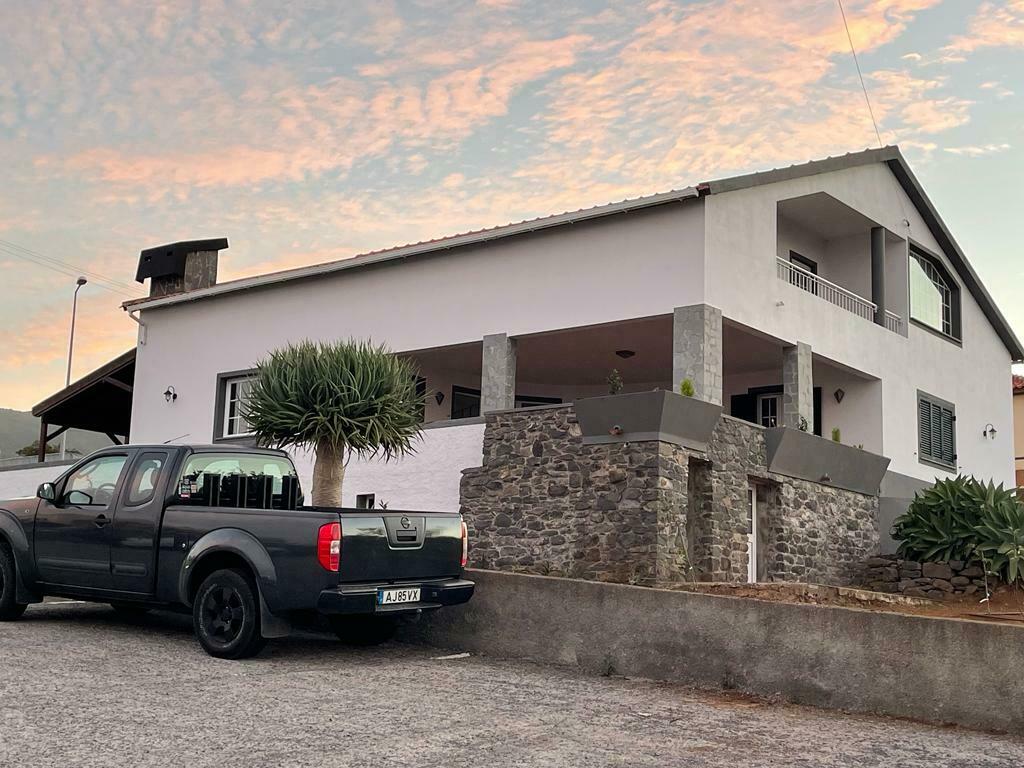
 T4
T4 4
4 2
2 292.00m²
292.00m²
Description
Spectacular Villa in Centro dos Prazeres:
This charming property stands out for its generous land area of 700 m² and a building of 413 m². With a range of amenities and well-planned spaces, this villa is the perfect place to call home.
Main Features:
Land Area: 700 m²
Construction Area: 413 m²
Ground Floor: Kitchen, WC, 2 Suites, Living room with 45.90 m², Patio with 52 m²
First Floor: WC, Storage Room, 2 Bedrooms, Living Room with 117.74 m², Balcony with 8.25 m²
Basement: 35 m²
Yards and Gardens: Approximately 500 m²
Year of Construction: 2004
Detailed Description:
On the ground floor, you will find a spacious kitchen, a bathroom and two suites. The living room, with its impressive 45.90 m², is perfect for receiving guests and enjoying family moments. The 52 m² patio offers space for outdoor entertaining and relaxing activities.
On the first floor, there are two more bedrooms, a bathroom and a large living room measuring 117.74 m². An 8.25 m² balcony provides a charming view and an ideal place to enjoy the sunset.
The 35 m² basement offers additional space for storage or customization according to your needs.
The surrounding grounds and gardens of approximately 500 m² are an oasis of natural beauty, perfect for gardening, landscaping or outdoor activities.
This villa was built in 2004 and has been carefully maintained, ready to welcome your family. Don't miss the opportunity to purchase this exceptional villa in Centro dos Prazeres. Contact us now to schedule a visit and see in person everything this property has to offer. This is the villa waiting for you!
State: Used
Construction year: 2004
Land area: 700,00 m²
Capacity area: 413,00 m²
