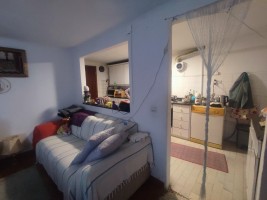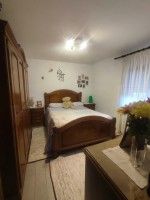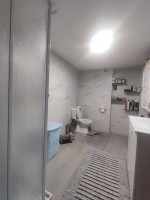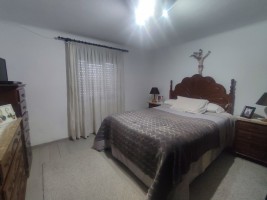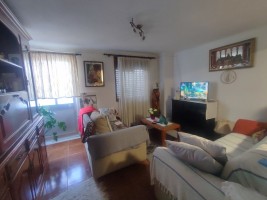Bloco de Apartamentos T5 + 5
Venda: 220 000,00 €
Ref.ª 048044
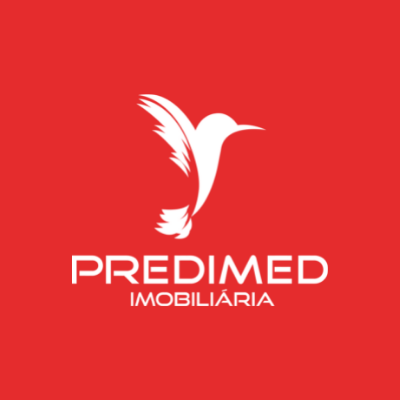
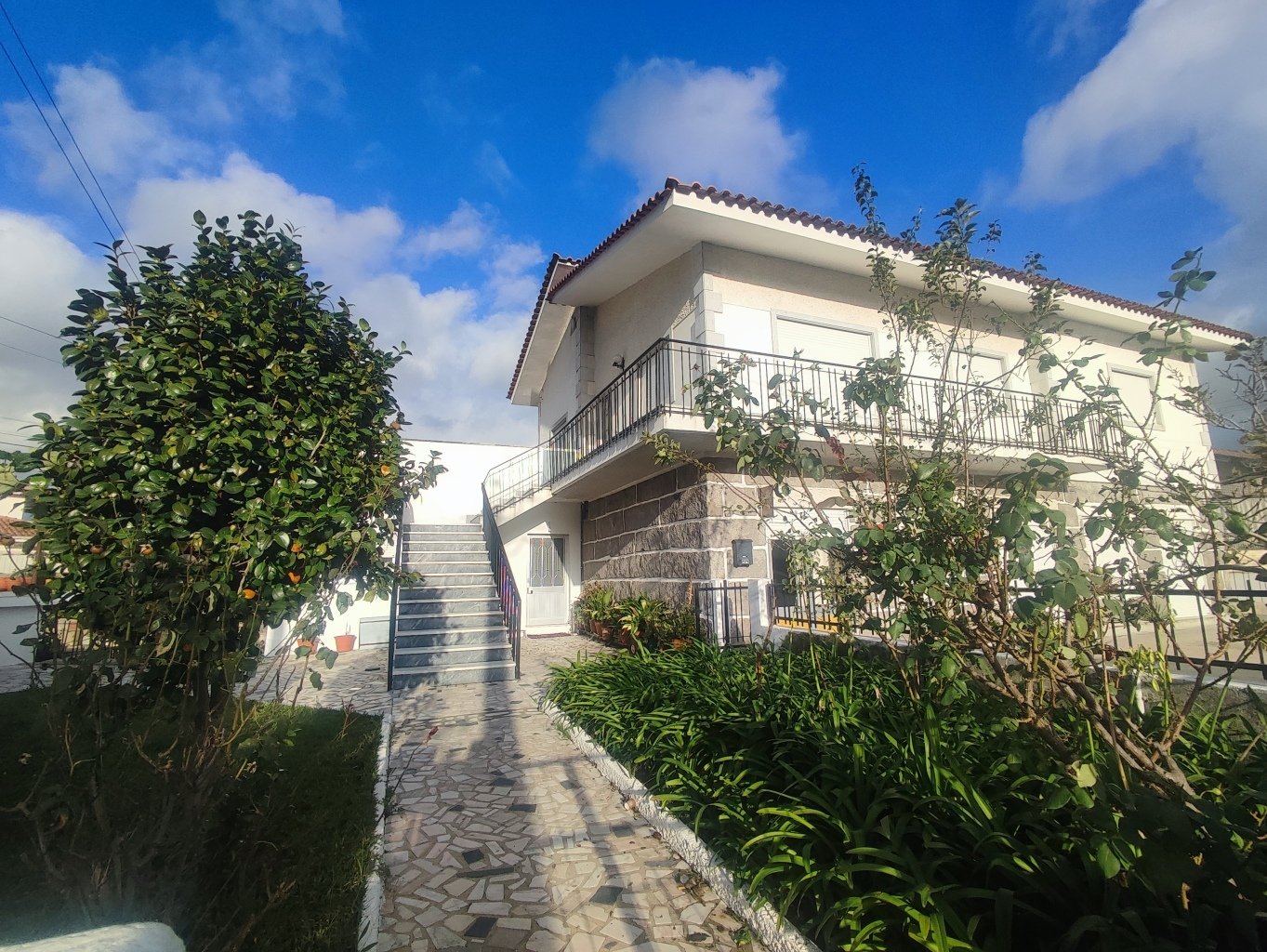
 T5 + 5
T5 + 5 15
15 0
0 273.10m²
273.10m²
Description
Excellent opportunity in Pedome, ideal for investors! 3 flats for sale.
Located between Vila Nova de Famalicão and Guimarães, Pedome is a pleasant village close to all amenities and services.
This building of 3 flats is divided into 3 independent fractions:
Fraction A: located on the ground floor and with very spacious air vents, this flat comprises a large dining and living room, a furnished kitchen, a utility room and 3 bedrooms.
On the left (north) side of the main building, there is a 2+1 bedroom flat with a total surface area of 160.50m2 and a garage located in the basement, to the east, with a surface area of 52.50m2 and next to it a storage area with a surface area of 52.40m2, giving a total building surface area of 265.40m2. This property also has an external access of 14.10m2 and a patio of 441.80m2. This fraction therefore has a total surface area of 721.30m2.
Located in the basement of the main building, this flat comprises an entrance hall, a first bedroom, a bathroom, a kitchen that opens onto the living room, a storeroom and a second bedroom.
To the east is a 1+1 bedroom flat measuring 72.90m2, with a garage also in the basement of the main building, to the south measuring 39.50m2 and some storage space in the annex, the 1st of which is north-south, measuring 46.20m2, giving a total floor area of 158.60m2. The property also has a 55.60m2 garden patio. The total surface area is 214.20m2.
Lafraction E, located to the east, comprises an entrance hall, furnished kitchen, living room and bathroom. It is intended for a studio flat, with a surface area of 39.70m2, and some storage space in the annex to the north, the 2nd of which is south to north, with a surface area of 23.70m2, giving a total floor area of 63.40m2. The property also has a 37.60m2 patio. The total surface area is 164.40m2.
This property is ideal for investors, as all three units are currently let.
State: Used
Construction year: 1988
Land area: --- m²
Capacity area: 1 100,00 m²
