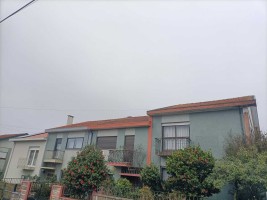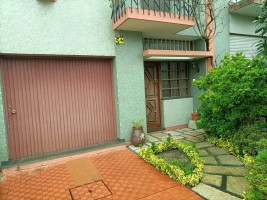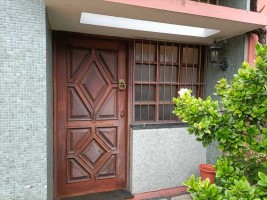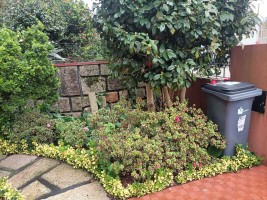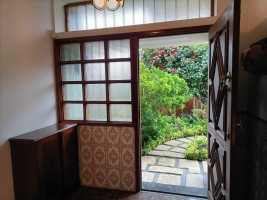Moradia T3
Venda: 280 000,00 €
Ref.ª 041967
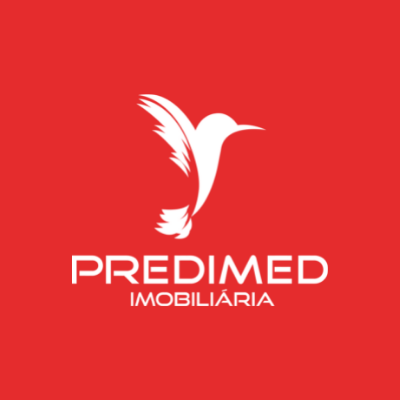
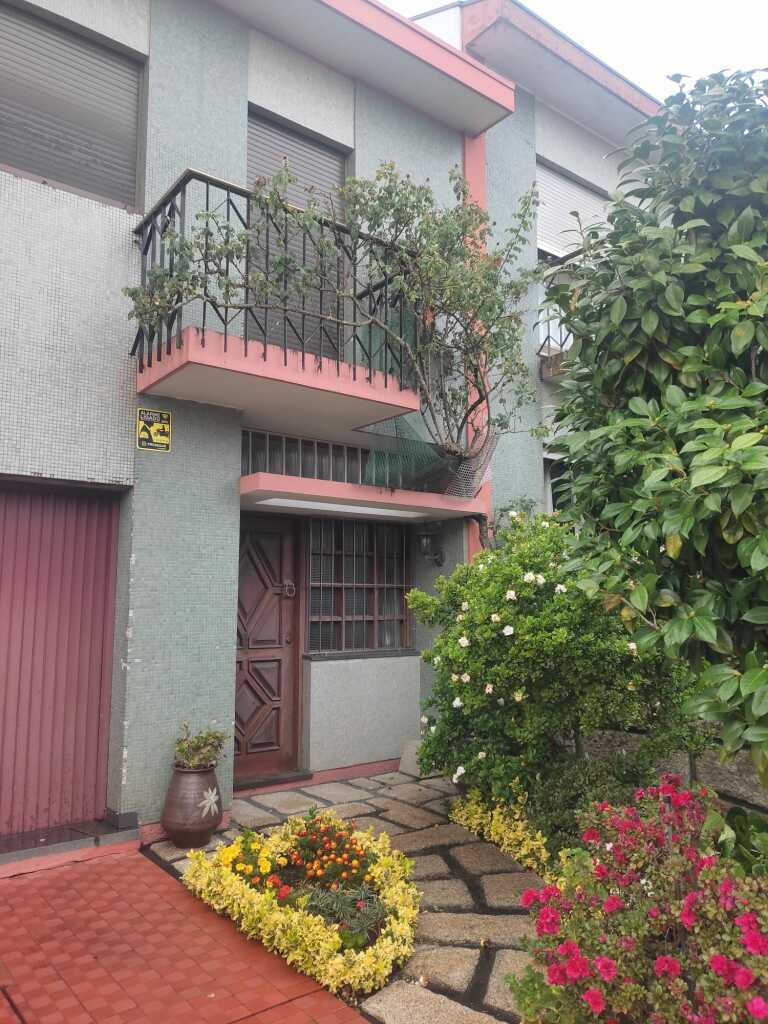
 T3
T3 2
2 1
1 126.00m²
126.00m²
Description
3 bedroom villa with garage and balcony in Pedrouços, Maia
Excellently built in stone, this house shines with natural light in every corner.
Located in a quiet residential area, it offers peace and quality of life.
The first floor has a cozy living room, an equipped kitchen (with hob and oven) and a practical pantry.
On this floor there is also a service bathroom.
The 1st floor has 3 bedrooms, one of which is very large with a built-in closet, lots of natural light and a private balcony.
This floor also has a full bathroom to support the other bedrooms, providing privacy and comfort.
The outdoor spaces: terrace, outbuildings and backyard, are inviting for good moments of leisure.
The private garage for 1 car ensures convenience and security for your vehicle.
The strategic location of this villa puts it within easy reach of public transport, shops, services and the S. João Hospital.
Rio Tinto train station is just 3 km away, making it easy to get around.
Don't miss out on the opportunity to call this villa home!
Schedule your visit now!
PREDIMED CASANOVA has partnerships with credit intermediaries authorized by the Bank of Portugal.
If you need financing, we can help!
At PREDIMED CASANOVA we share business with all real estate consultants or agencies with an AMI license.
We believe that together we can do more for our clients!
If you are a professional in the sector and have a qualified client, contact me and schedule a visit.
State: Used
Construction year: 1970
Land area: 134,00 m²
Capacity area: 134,00 m²
