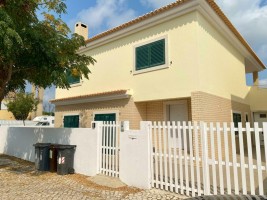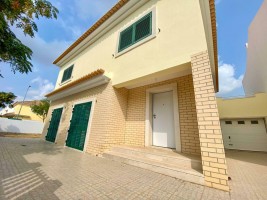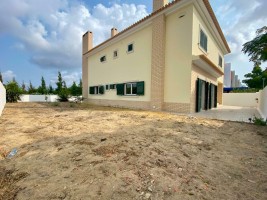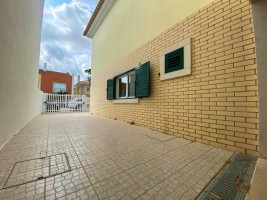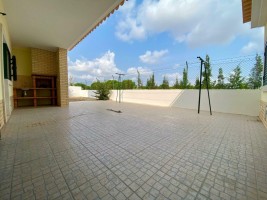Moradia Isolada T4 + 2
Venda: 545 000,00 €
Ref.ª 047390
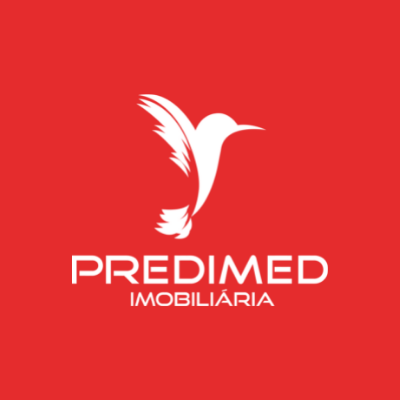
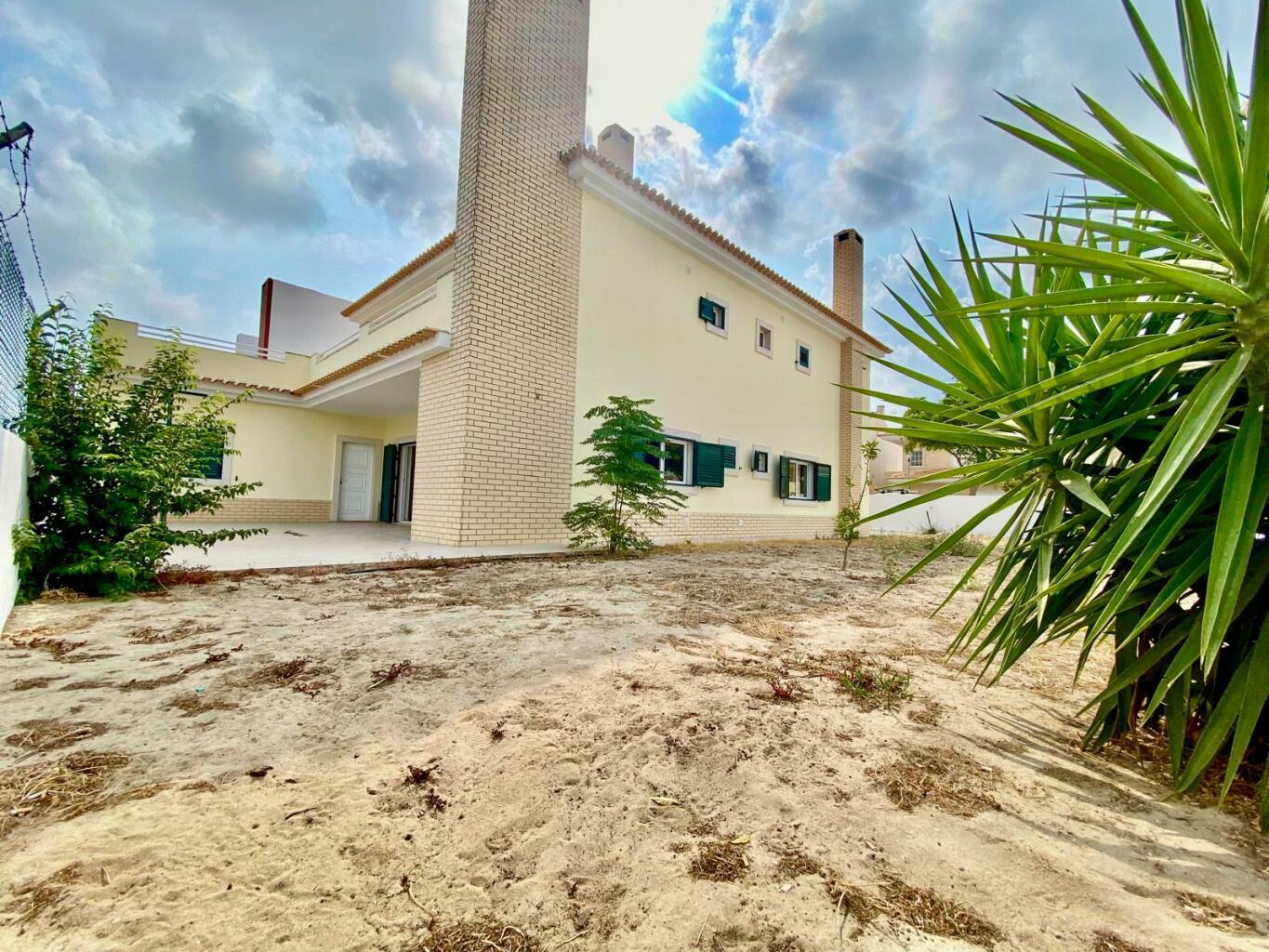
 T4 + 2
T4 + 2 3
3 1
1 250.00m²
250.00m²
Description
Detached T4+2 House in Pinhal Novo Come and discover this dream villa, located in the prestigious Vila Serena Urbanization, in Pinhal Novo, which offers the perfect balance between comfort, space and functionality. This independent house, with 250 m² of floor space, located on a 429 m² plot, was designed to provide a unique well-being experience for the whole family. Ground Floor: - Entrance hall with wardrobe: 4.04m2; - Living room with fireplace and stove: 37.36m2; - Storage: 1.58m2; - Office: 10.51m2; - Bathroom with shower: 6.23m2; - Kitchen with island, semi-equipped with oven, hob, extractor fan: 15.77 m2 and dining room: 17.19 m2, in open space; - Pantry: 5.05 m2. First Floor: - Bedrooms with wardrobes: 4 (12.49m2, 19.63m2, 12.71m2 and 11.64m2); - One of them is a suite: 19.63m2 with closet and bathroom with shower tray: 7.40m2; - 1 bathroom: 8.55m2 with hot tub and 2 sinks; - 7.61m2 hall with staircase to the 42.82m2 attic with 4 storage areas; - Terrace: 65.66m2. Outside, the house has a 36.04m2 garage with storage with direct access to the interior of the house, a barbecue in the backyard and a large space where you can create a pool or garden.
Details : -Upon entering, you will be welcomed by a spacious hall that leads to a large room full of natural light. This room is the true heart of the house, equipped with a fireplace and stove, perfect for creating a cozy atmosphere on colder days. -The kitchen, with a modern design, has a central island and is semi-equipped with an oven, hob and extractor fan. This space is complemented by an open space dining area, ideal for those who love to cook and welcome friends and family in an integrated and functional environment. -On the ground floor, there is an office that can be used as a work space or additional bedroom, as well as a bathroom with shower, offering all the comfort in everyday life. -On the first floor, the villa has three generous bedrooms, one of them a suite with a spacious closet, offering a true haven of privacy. -The other two bedrooms are served by a complete bathroom and have built-in closets, ensuring plenty of storage space. -The hall on the first floor gives access to a large and bright attic, an extra space that can be adapted to your needs, whether as a games room, gym, studio or more bedrooms. -The exterior of this property is a real highlight, offering a backyard with space to build a swimming pool, perfect for enjoying sunny days. Furthermore, there is a barbecue area that invites you to enjoy moments of leisure and socializing outdoors. -The villa also has a spacious garage that can accommodate 3 vehicles, and the possibility of using it for extra storage or a workshop.
Features: - Central Vacuum - Bathtub with Hydromassage - Barbecue - Fireplace - Armored Door - Wardrobes - Shutters on all windows. - Grill - Exhaust fan - Oven - Shower/Shower Base - Pre-installation of air conditioning - Heat recovery - Heated towel rails - Video Intercom - Garage Useful Area: 250m² Gross Area: 344m² Land Area: 428m² Year of Construction: 2006 Don't waste time! Book your visit now!
State: Used
Construction year: 2006
Land area: 429,00 m²
Capacity area: 345,00 m²
