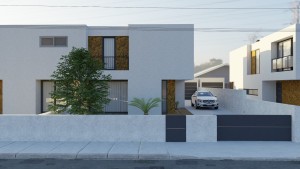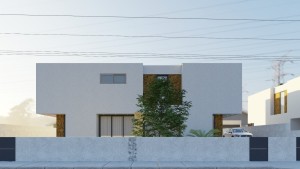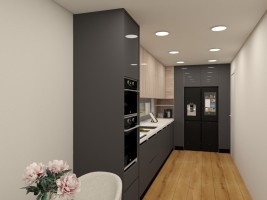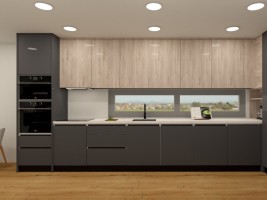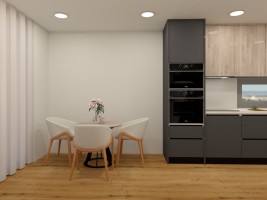Moradia T4
Venda: 495 000,00 €
Ref.ª 051805
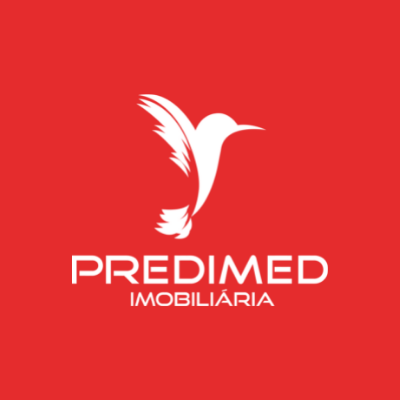
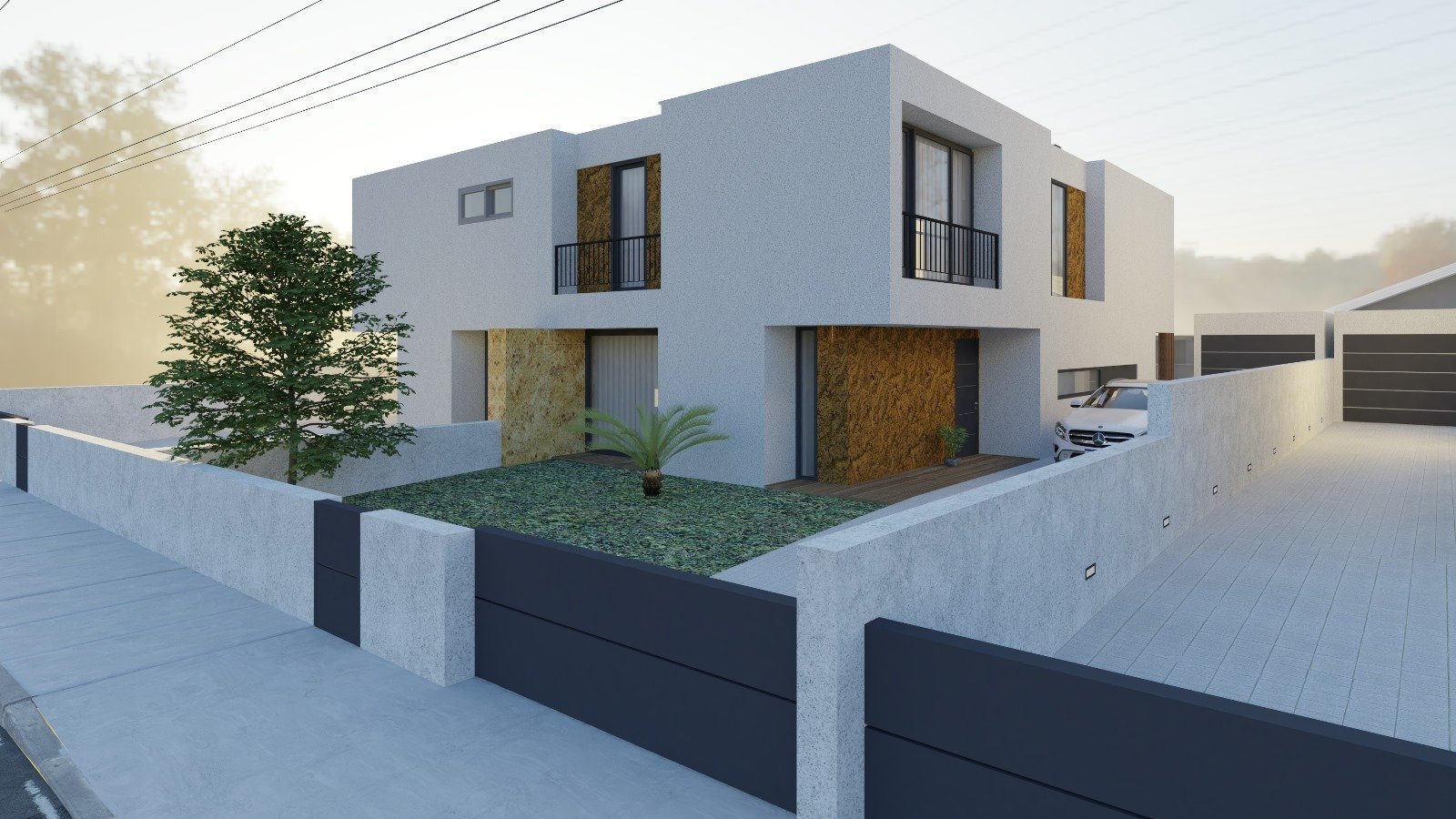
 T4
T4 3
3 1
1 354.40m²
354.40m²
Description
This 4-bedroom house is designed with high-quality finishes, offering comfort, modernity, and functionality. With a construction area of 290.20 m² and set on a 370.50 m² plot, the property is distributed over two floors (ground floor and first floor), ensuring a balanced layout.
Ground Floor:
Furnished kitchen equipped with BOSCH appliances
Dining and living room
Bedroom with built-in wardrobe (can be used as an office)
Bathroom
Laundry room
Porch
Garage
First Floor:
3 bedrooms with balconies, two with built-in wardrobes and one en-suite with a walk-in closet
Full bathroom
Exterior:
Private garden
Features and Finishes:
Heat pump for hot water
Video intercom
Duct/mural air conditioning
Textured aluminum frames with double glazing and thermal break
Wall-mounted sanitary ware with concealed tank
Electric shutters
Automatic gates
Balconies with lacquered iron railings
High-security entrance door
Pre-installation for central security system
Pre-installation for central vacuum system
Estimated completion: May/June 2025
A unique opportunity for those looking for a modern, functional home with cutting-edge technology.
YOUR HOME LIVES HERE.
State: In construction
Construction year: ---
Land area: 368,00 m²
Capacity area: 531,60 m²
