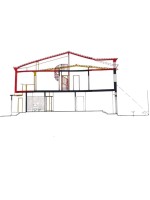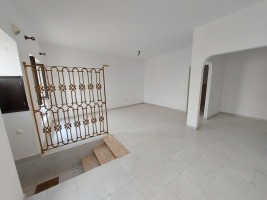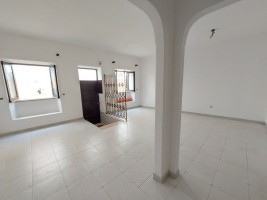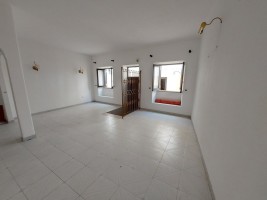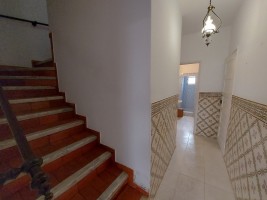Moradia Geminada T5
Venda: 420 000,00 €
Ref.ª 049348
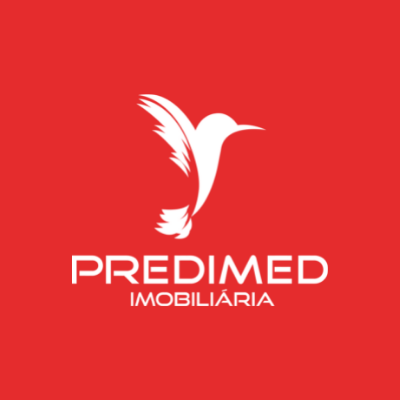
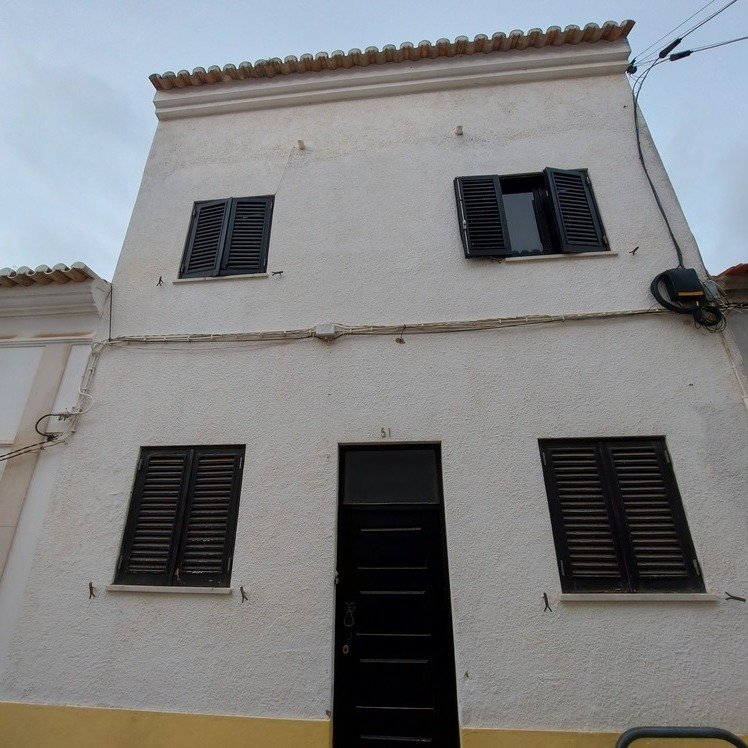
 T5
T5 2
2 1
1 155.00m²
155.00m²
Description
Unique Opportunity in the Historic Center of Lagos – 174m². House with Garage and Two Entrances
If you are looking for a property in the Historic Center of Lagos with enormous investment potential, this spacious 174m² house is the perfect choice. With six bedrooms, a large garage and two independent entrances, this property offers countless possibilities, whether for long-term rental, Local Accommodation (AL) or even the creation of independent apartments.
Located in a quiet residential area, away from the nightlife of bars and shops, but with everything you need within a few minutes' walk, this house combines the charm of the historic center with excellent accessibility and comfort.
Main Features:
✔ Ground Floor:
• Main room;
• Bathroom;
• Kitchen with direct access to the backyard;
• Large garage for two cars, with easy entry and generous ceiling height;
• Backyard with access from the kitchen or directly from the street;
• Independent access from the garage to the backyard.
✔ 1st Floor:
• 3 bedrooms (2 with built-in wardrobes);
• Large living room with fireplace;
• Bathroom;
• Independent entrance, allowing creation of autonomous units.
✔ Attic (2nd Floor):
• 2 spacious bedrooms with different possibilities of use;
• Bathroom;
• 2 small, low deposits;
• 2 balconies (2.5m² and 3.5m²), overlooking different streets.
Investment Potential
This property is an excellent opportunity for those who want to make a profit through rentals. Thanks to its configuration and independent access, it is possible to divide the house into separate units, increasing profitability. Options include: ✅ Local Accommodation (AL) – Privileged tourist location, ideal for short stays; ✅ Room Rentals – High demand among students and professionals; ✅ Long Term Rental – Large spaces and independence for families.
Opportunity for Increased Value
Small works will be necessary to modernize and improve insulation, ensuring even greater comfort and increased investment value.
A Garage in the Historic Center? Yes, Here It Is!
Having a spacious garage in the heart of Lagos is a real rarity. With capacity for two cars and easy access, this is an important advantage for both those who want to live there and those looking for an investment property.
✨ 2025 could be the year you become the owner of this unique property!
Take advantage of this opportunity and book your visit now. I'm waiting for you!
State: Used
Construction year: 1990
Land area: 154,00 m²
Capacity area: 174,00 m²
