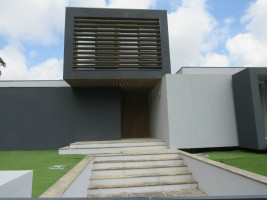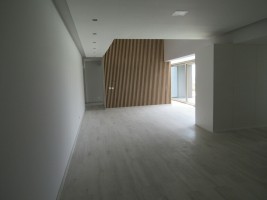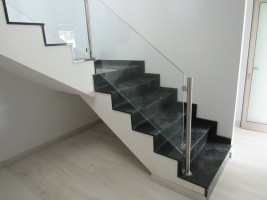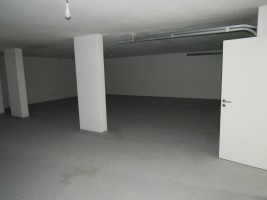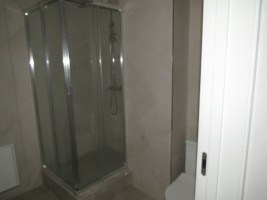Moradia Isolada T3
Venda: 645 000,00 €
Ref.ª 046120

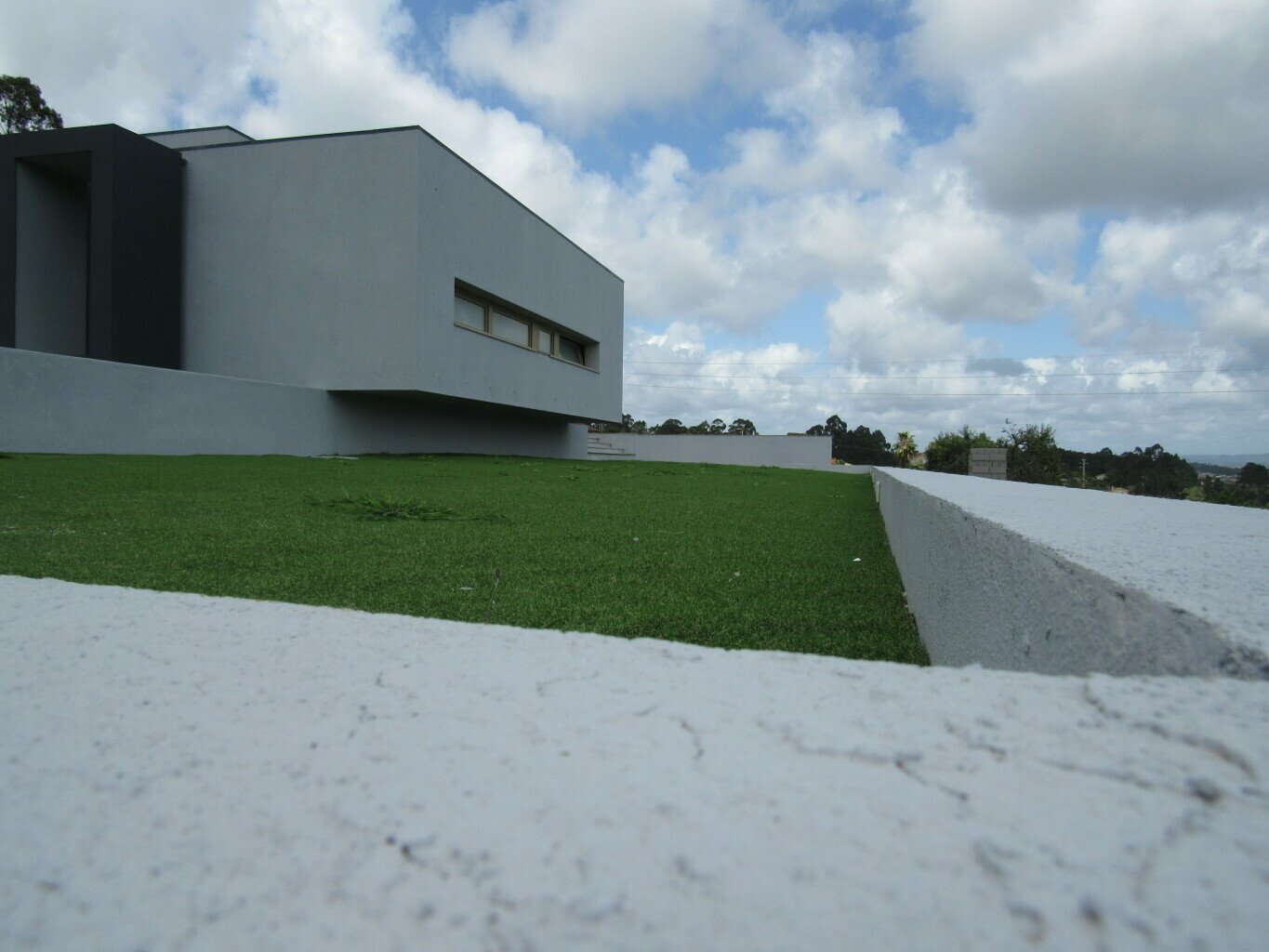
 T3
T3 5
5 2
2 449.00m²
449.00m²
Description
This T3+1 detached house in Argoncilhe has a gross construction area of 636.10 m2, with 449.85 m2 of gross private area and 186.25 m2 of gross dependent area. It is located on a 1,600m2 corner lot.
Located in a quiet residential area, it is 700 meters from the EN1 and just 3 minutes from the picoto roundabout. The exterior flooring is Portuguese pavement and there are green areas around the property.
The house consists of three floors: basement, ground floor and floor. In the basement, we find the garage, laundry room and storage spaces. On the ground floor, there is an entrance hall, a service bathroom, a kitchen and pantry, a living room with a bathroom, a living room, a distribution hall and three bedrooms, each with a bathroom. private bathroom, one of which has a closet.
On the 1st floor there is an office/bedroom, a terrace and an additional living room. The exterior of the property has a swimming pool and a garden.
Book your visit now!
State: New
Construction year: 2010
Land area: --- m²
Capacity area: 636,00 m²
